Water Building II at The Wharf. WASHINGTON D.C.
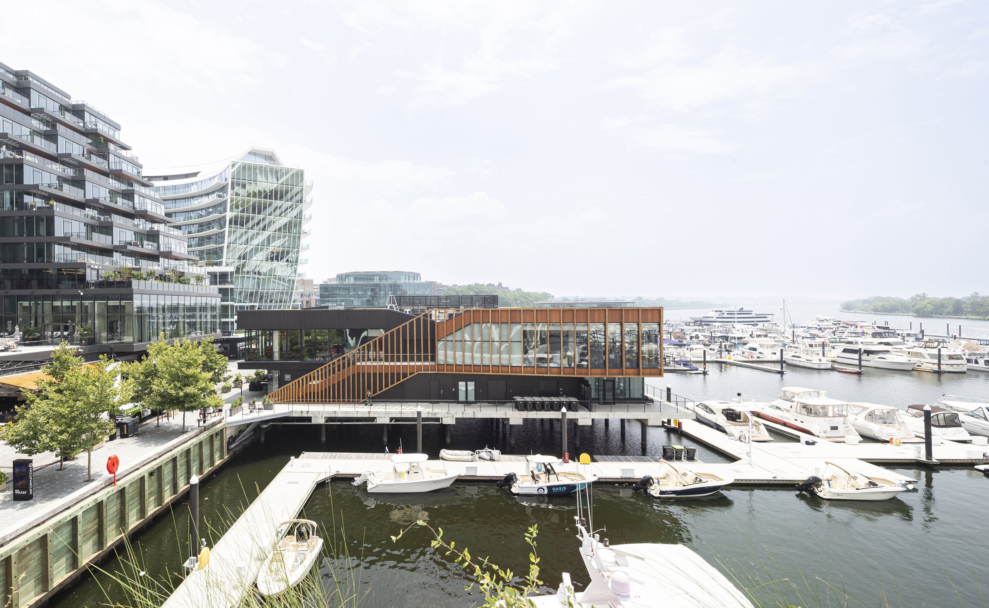

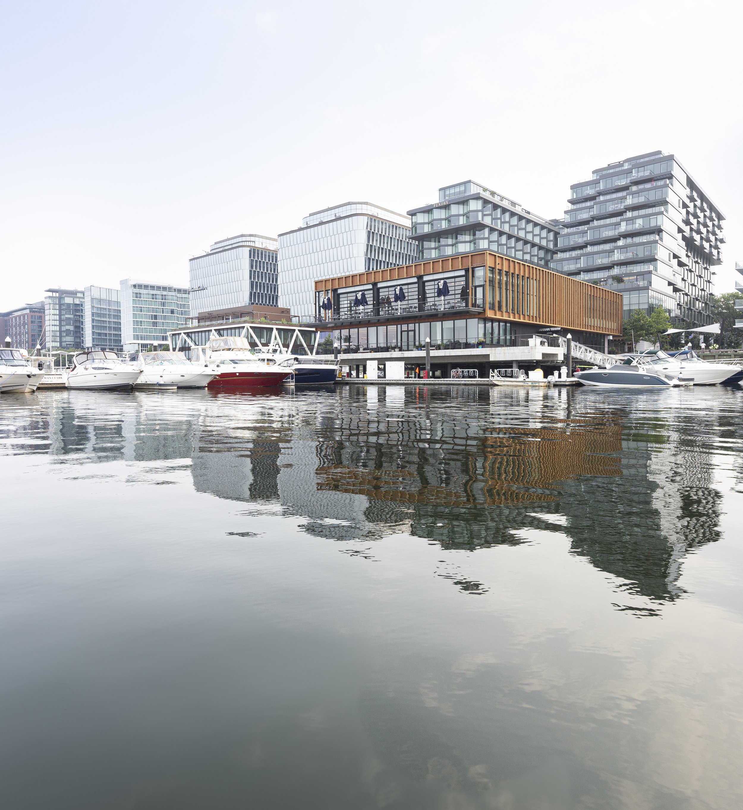
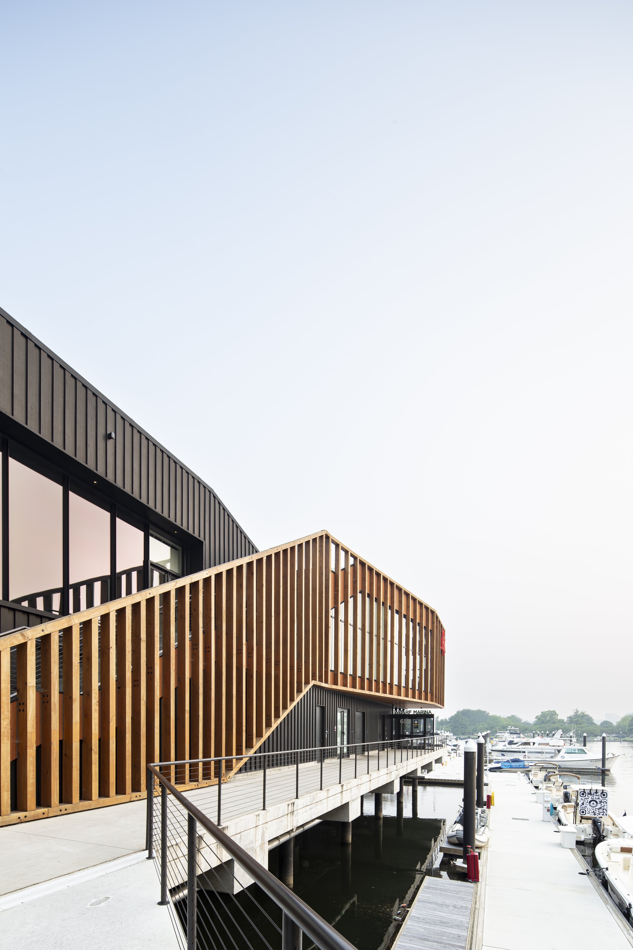
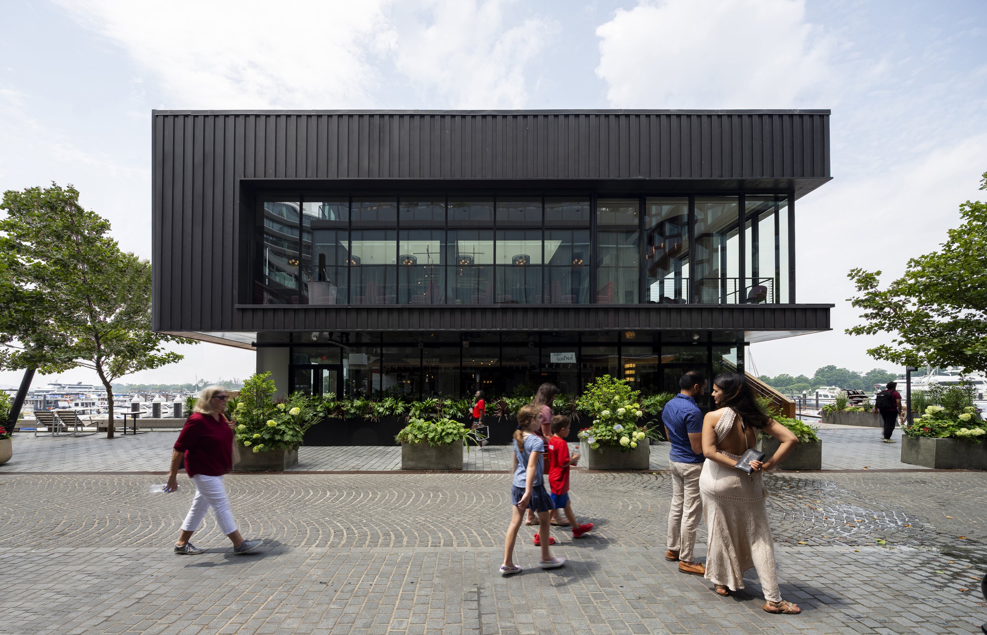
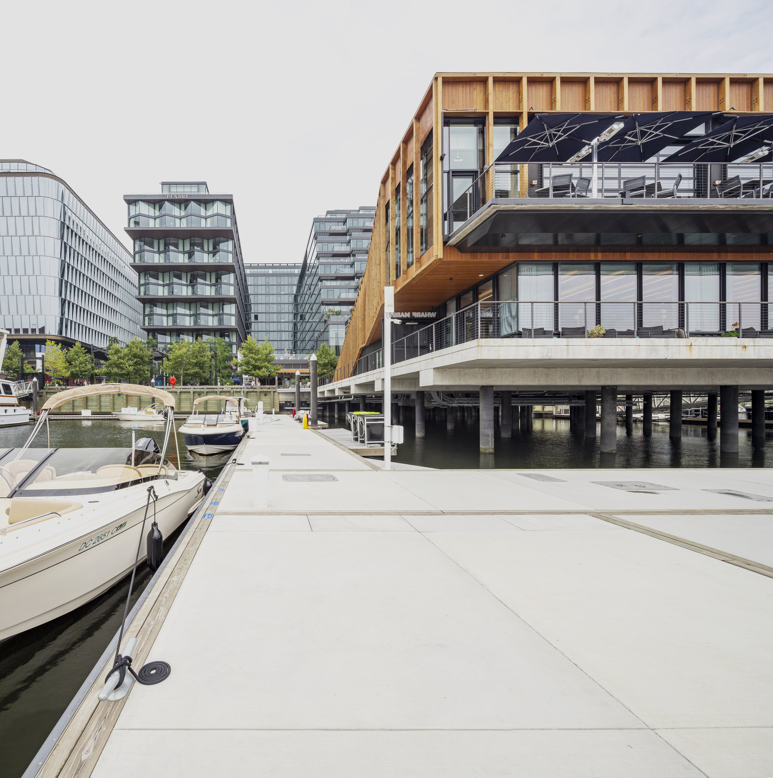
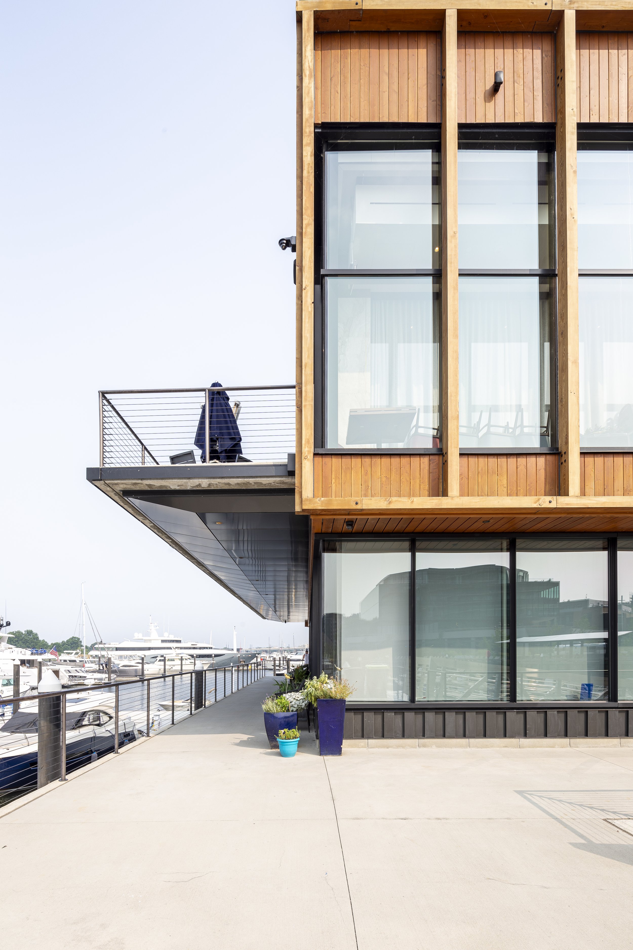
CLIENT: Hoffman & Associates SCOPE OF WORK: Architecture, Interior Design SIZE: 22,000 SF LOCATION: Washington D.C. STATUS: Built PROGRAM: Maritime Services, Retail, Restaurant
S9 bridges the Washington, D.C. waterfront's working past and emerging future with this public space activator. Developed as part of The Wharf, a multiphase, $2.5 billion, 3.2-million-SF waterfront neighborhood along the Washington Channel, the Water Building II is an important connector within a burgeoning city destination.
Located at the nexis of two parks, the working waterfront, and a public esplanade, the Water Building II's design and program bridges and enhances these contexts. The design reflects a modern interpretation of a utilitarian pier building; the facade materials, wood fins and zinc-coated steel panels, are traditional to the style, but thoughtfully employed to create a refined impression facing the public esplanade and a more utilitarian impression facing the water. Glass storefronts and windows and a public staircase along the M Street Landing open the building to its context and make it feel a part of the public realm in which it stands.
Creating 22,000 SF of new space, the building's ground floor is shared between historic and modern needs with space for both maritime services and retail. Space for a restaurant/bar occupies the second level. A green roof extends the public esplanade upward and offers elegant views of the Washington Channel and surrounding public realm.
