125 LINCOLN. BOSTON
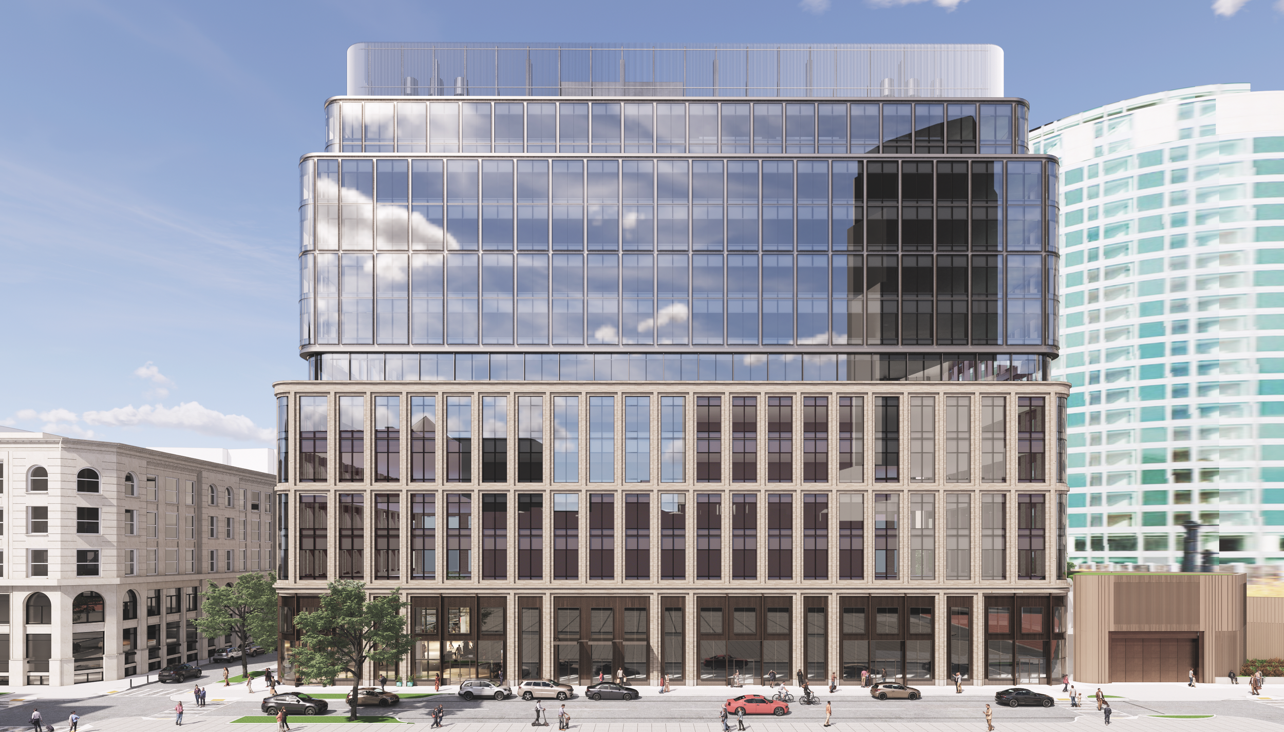
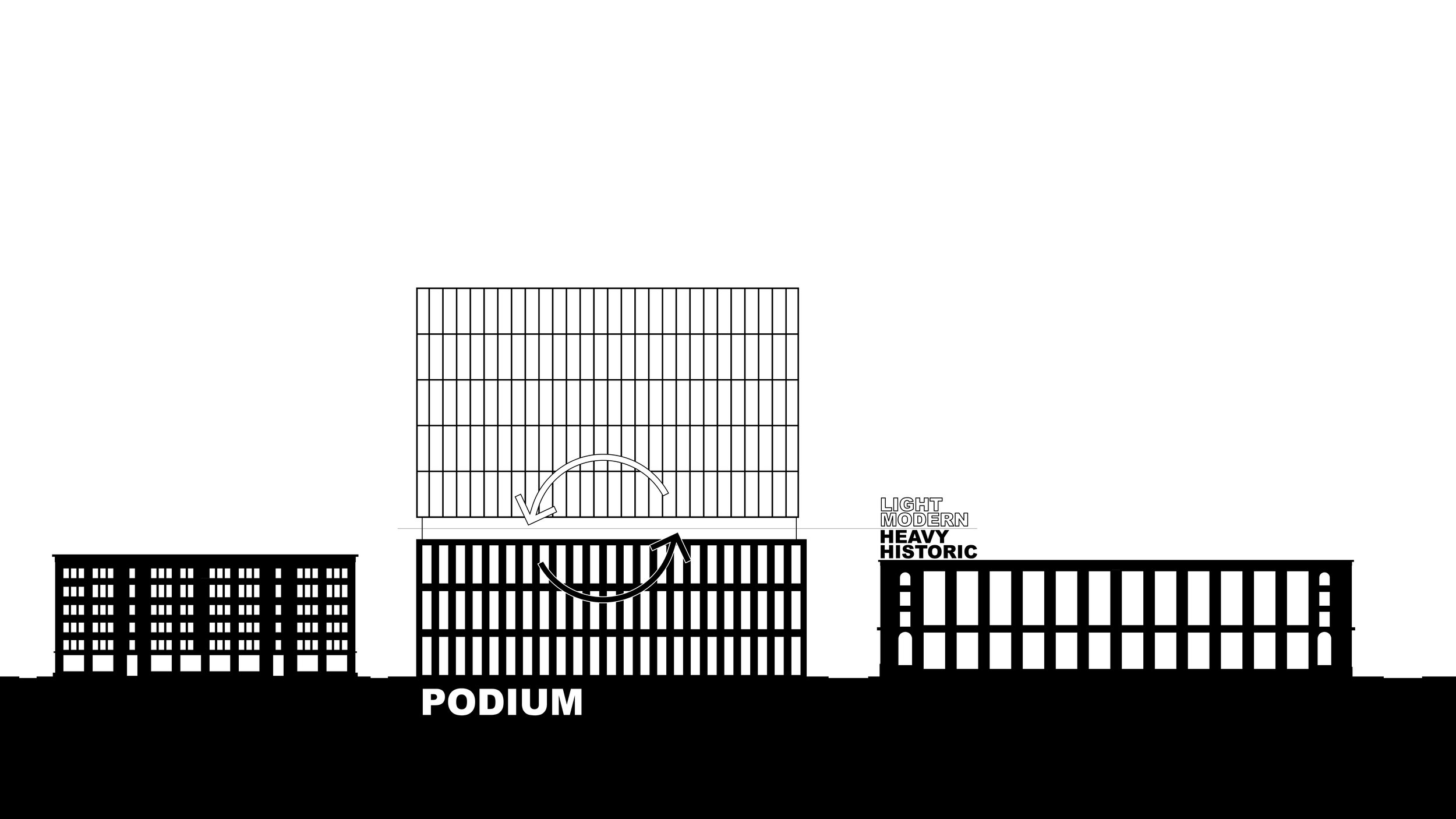
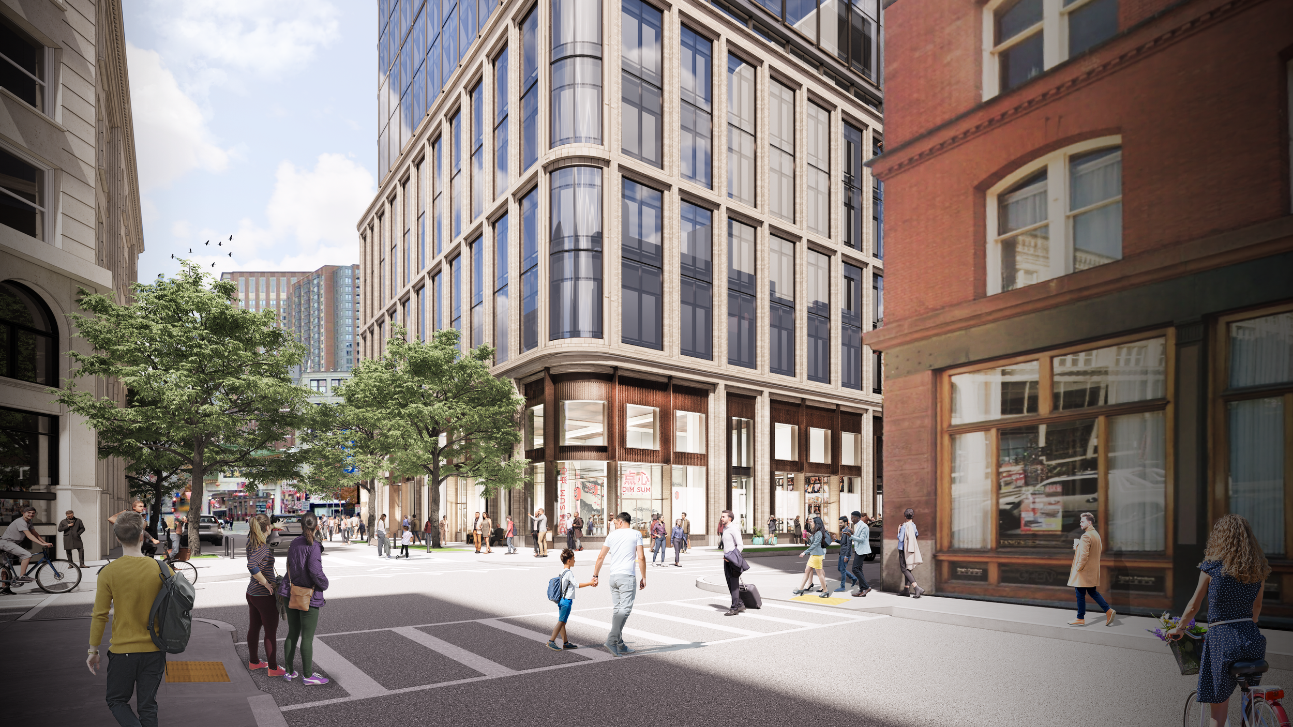
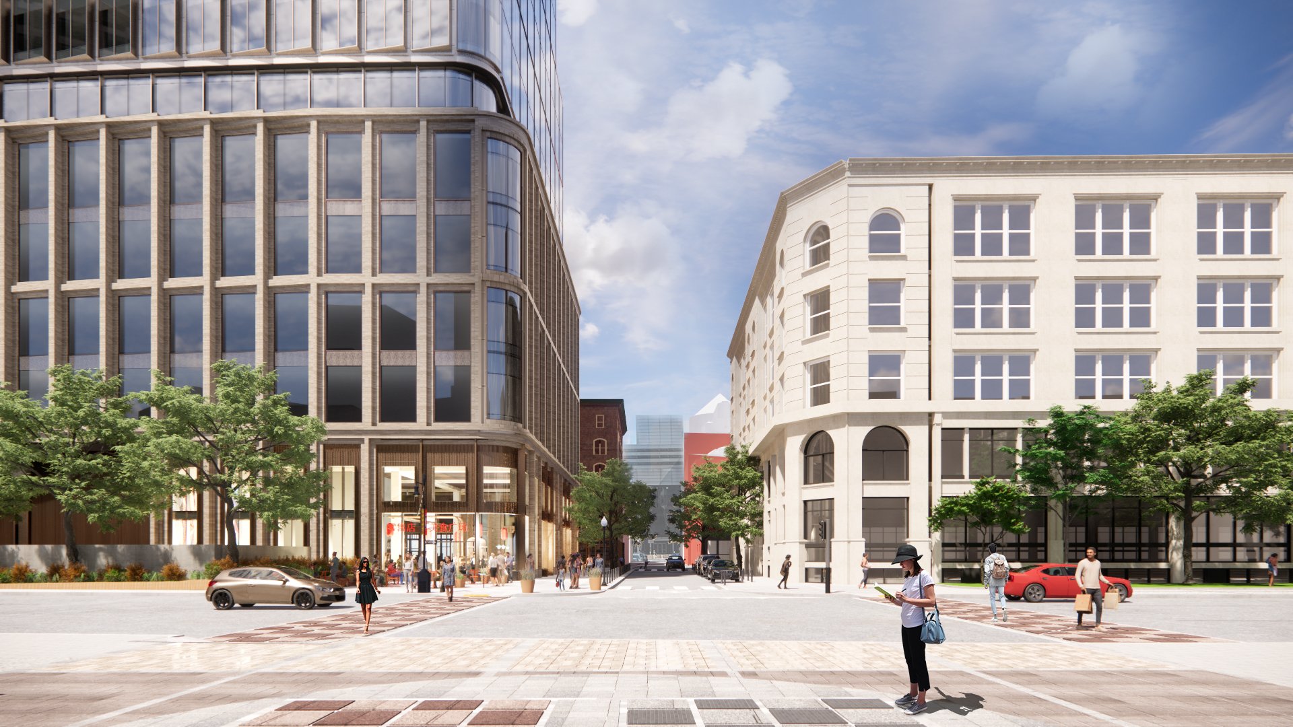
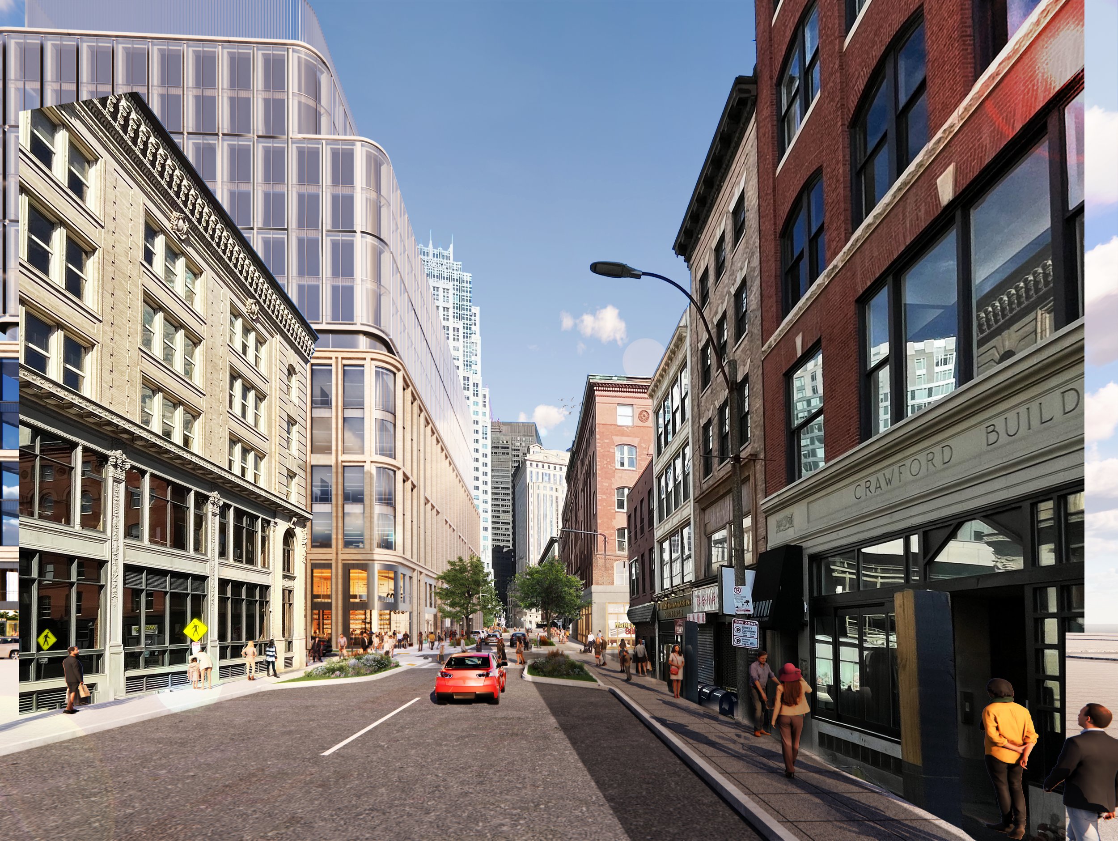
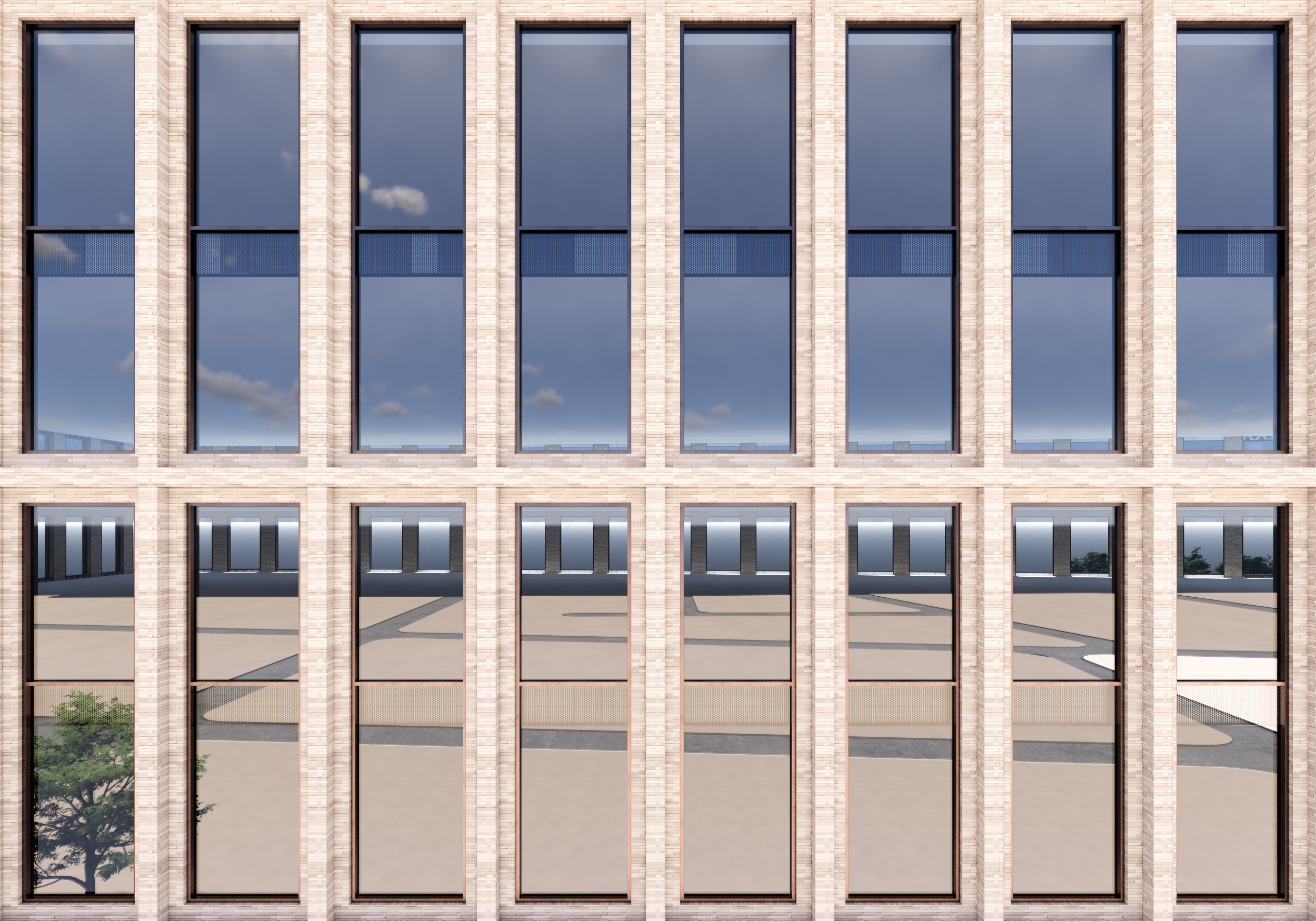
CLIENT: Oxford Properties SCOPE OF WORK: Architecture SIZE: 371,000 SF LOCATION: Boston, MA STATUS: Design PROGRAM: Office, Retail
125 Lincoln Street plays a pivotal role in Boston’s urban fabric given its location within the historic Leather District, directly south of Downtown, adjacent to Chinatown, and abutting the Rose Kennedy Greenway. S9’s design for a 14-story lab science building links these neighborhoods together through new plazas, redesigned and expanded pedestrian focused streetscapes, and activated community driven ground floor retail.
The design of the façade for the lower six floors is a modern interpretation of the context and materiality of the neighborhood to respect the history and scale of Leather District, while the upper floors are designed as an imprint of the podium with a light and airy reading of the project’s glass panels. This contrast between lower and upper levels created by this “imprint” idea doesn’t just visually continue the datum of the street-wall but also the craftmanship of this historic Leather District. S9 is collaborating on the project with Stantec, who is serving as the Executive Architect.
