201 East 125th street. new york
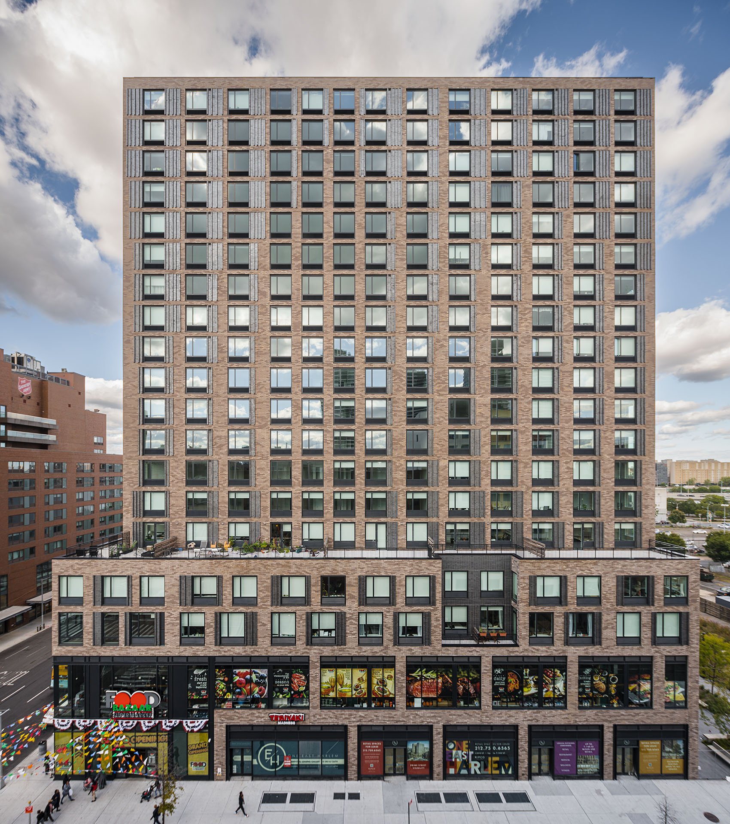
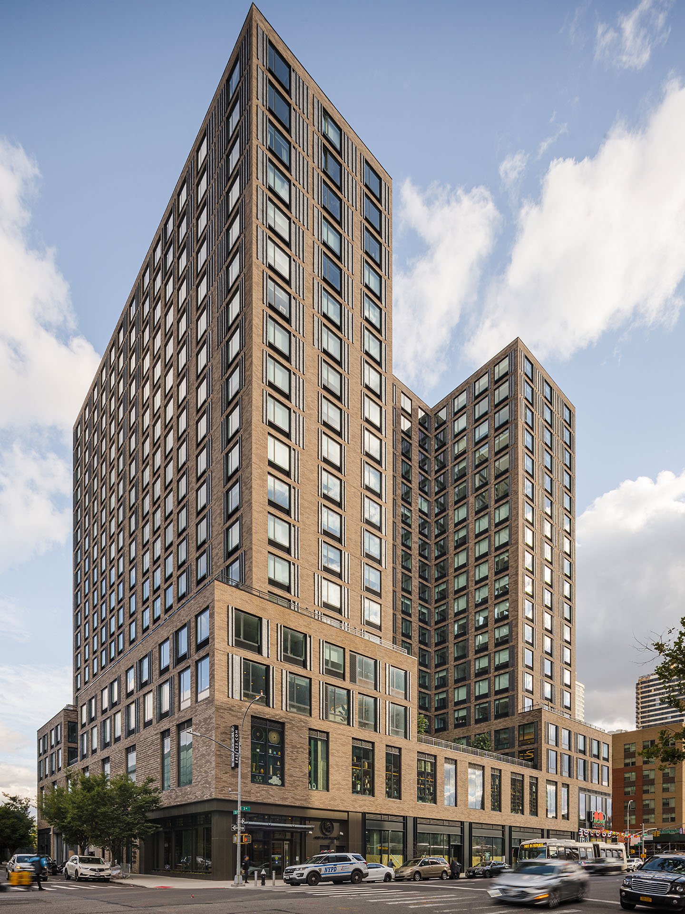
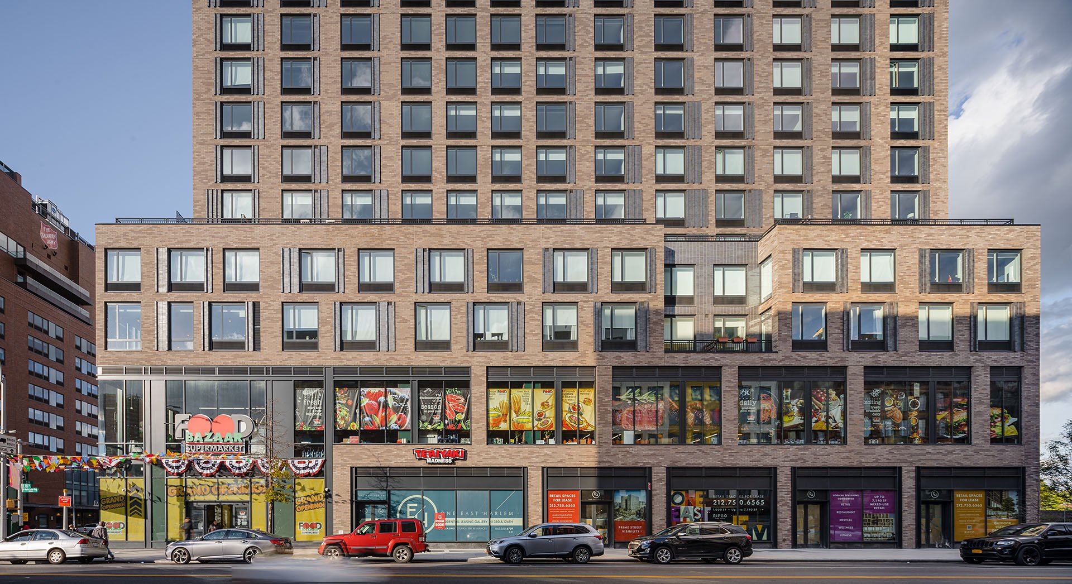
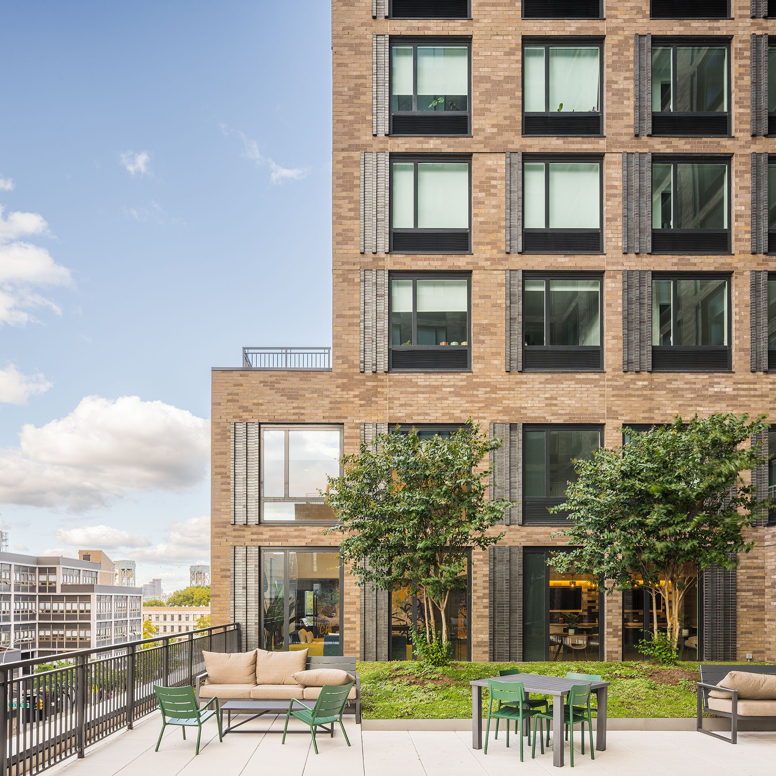
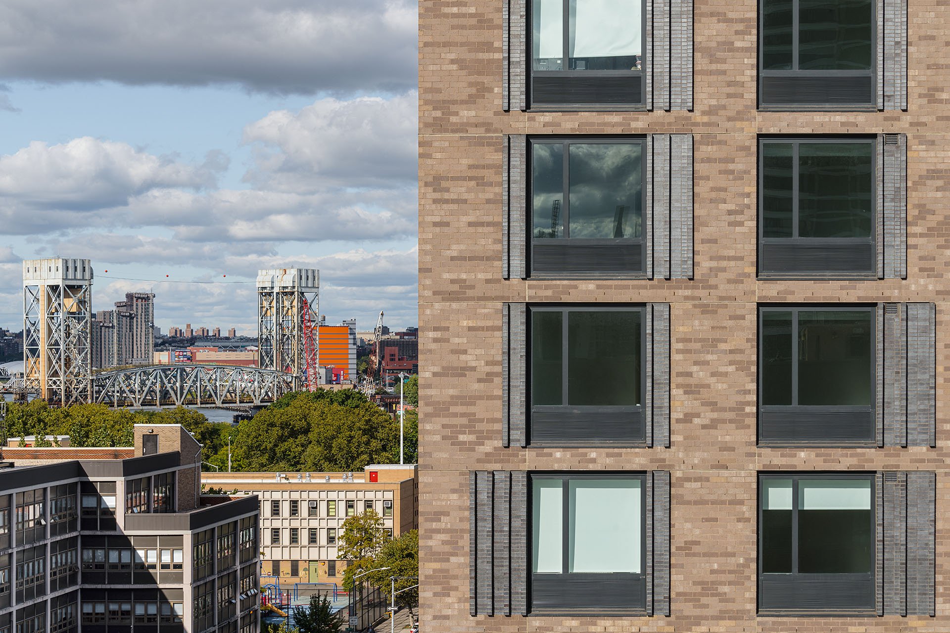
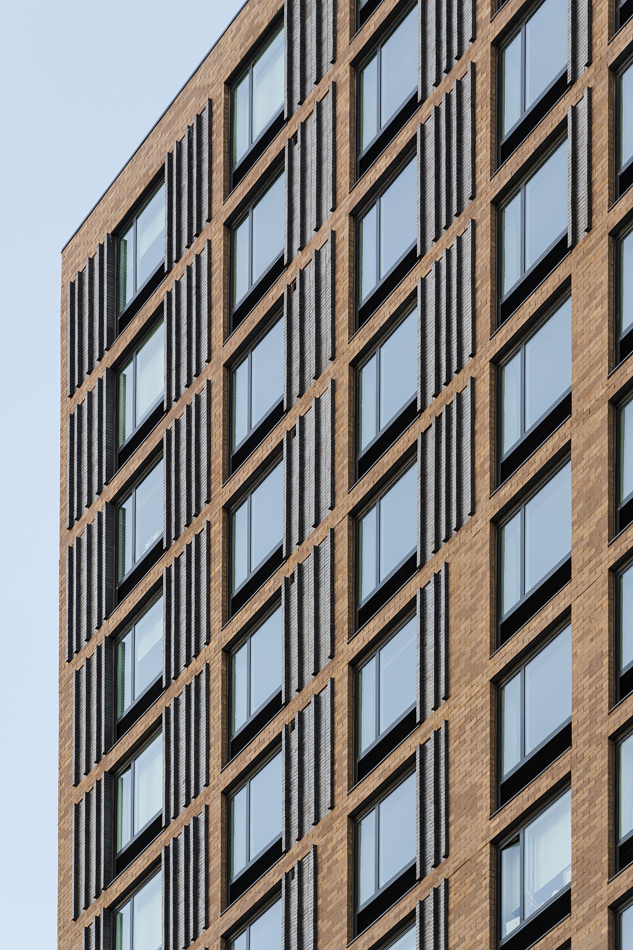
CLIENT: The Richman group SCOPE OF WORK: Architecture SIZE: 464,000 SF LOCATION: New York, NY STATUS: Built PROGRAM: Residential, Retail, Institutional
201 East 125th Street sets in motion one of the largest urban redevelopment projects underway in New York City to revitalize its historic Harlem Neighborhood. The LEED Gold, 19 story mixed use building includes mixed income residential units, as well as commercial and community facilities. The amenities include a library, game room, demonstration kitchen, fitness room, and rooftop amenity terrace, with private terrace available to residents of the 5th floor.
the design is intended to celebrate Harlem’s dynamism with a gradient fenestration pattern than appears to “dance” across the façade. To create this dynamism, standardized windows are framed with standing seam patterns of varying widths, set between window walls that also narrow and widen. On the 2-story podium at the building base, regular fenestration and enlarged glazing signal the retail tenants within.
