2161 Hawkins. CHARLOTTE
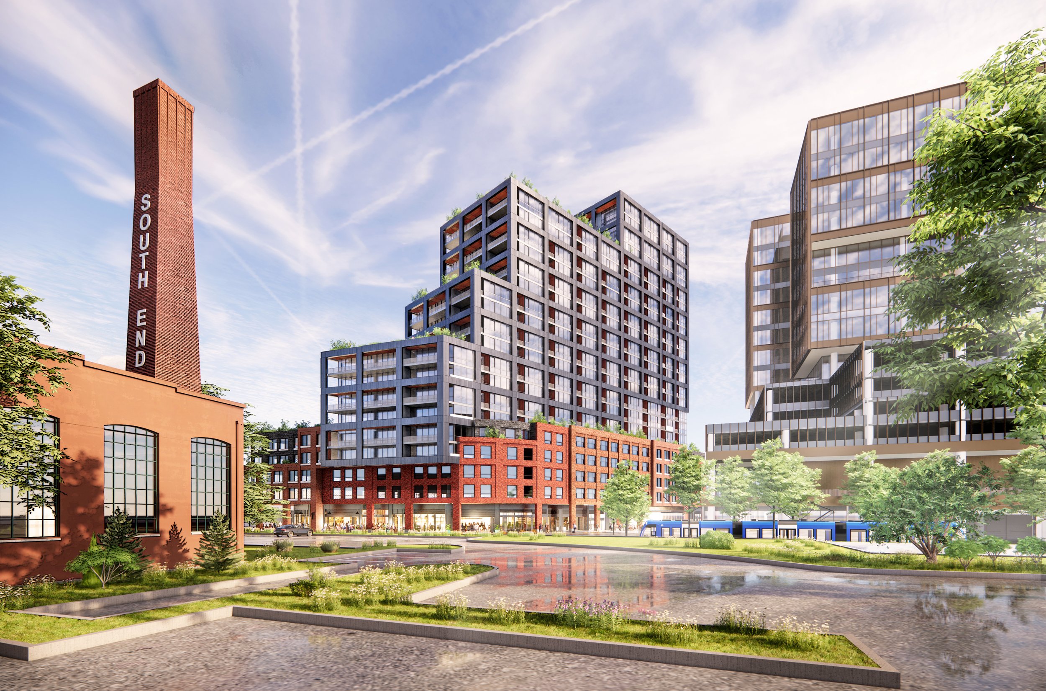
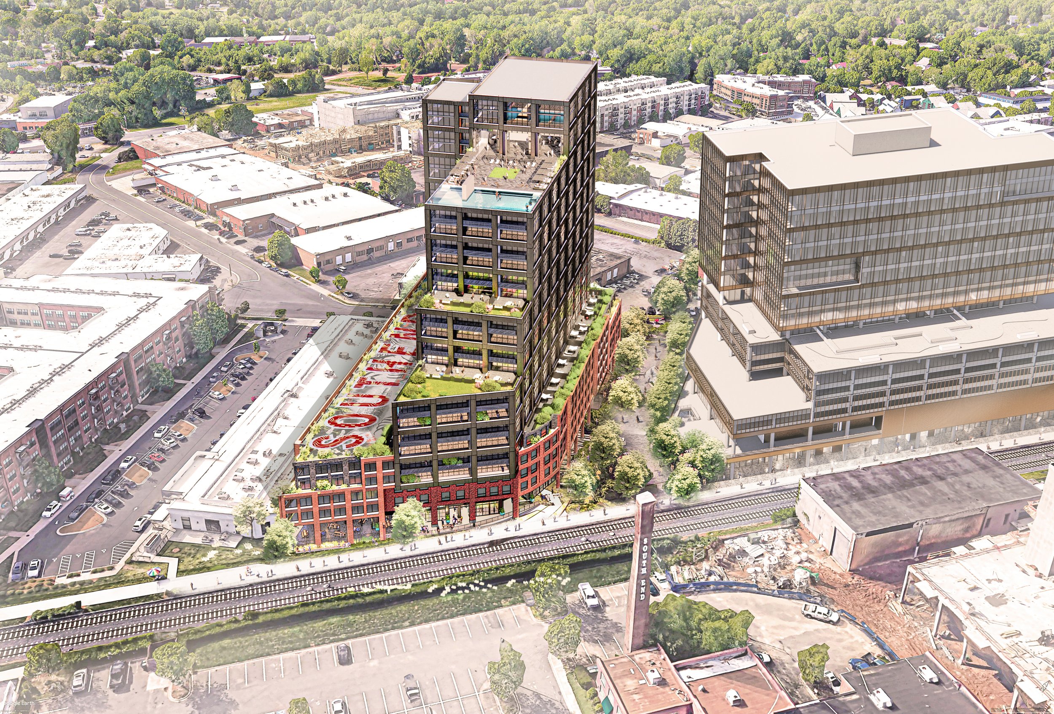
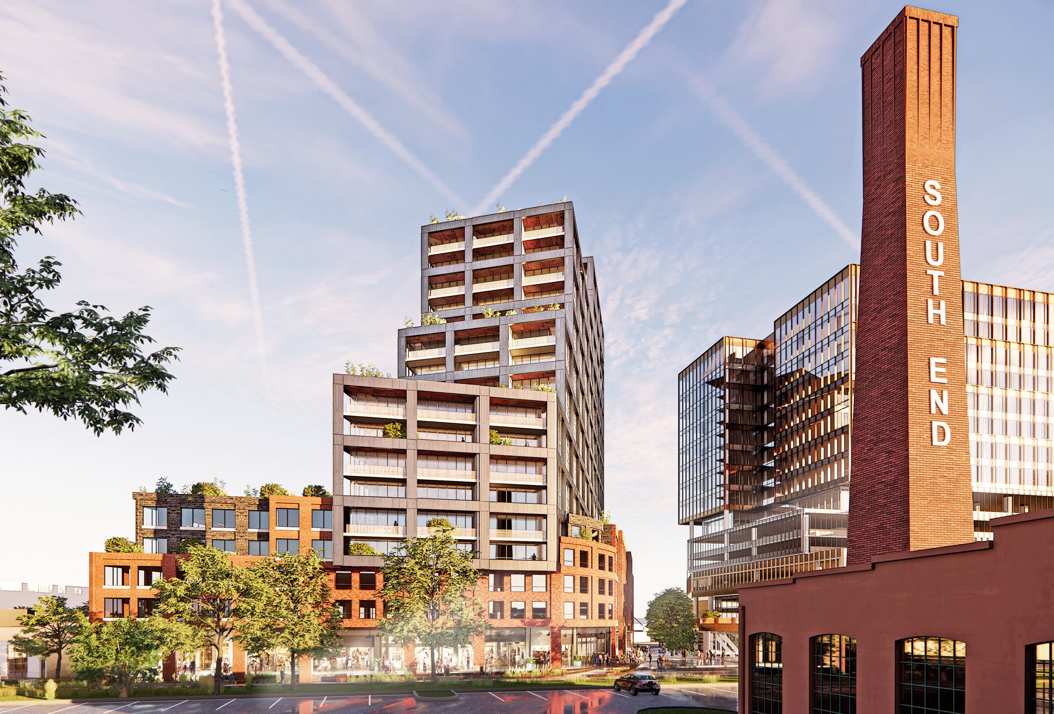
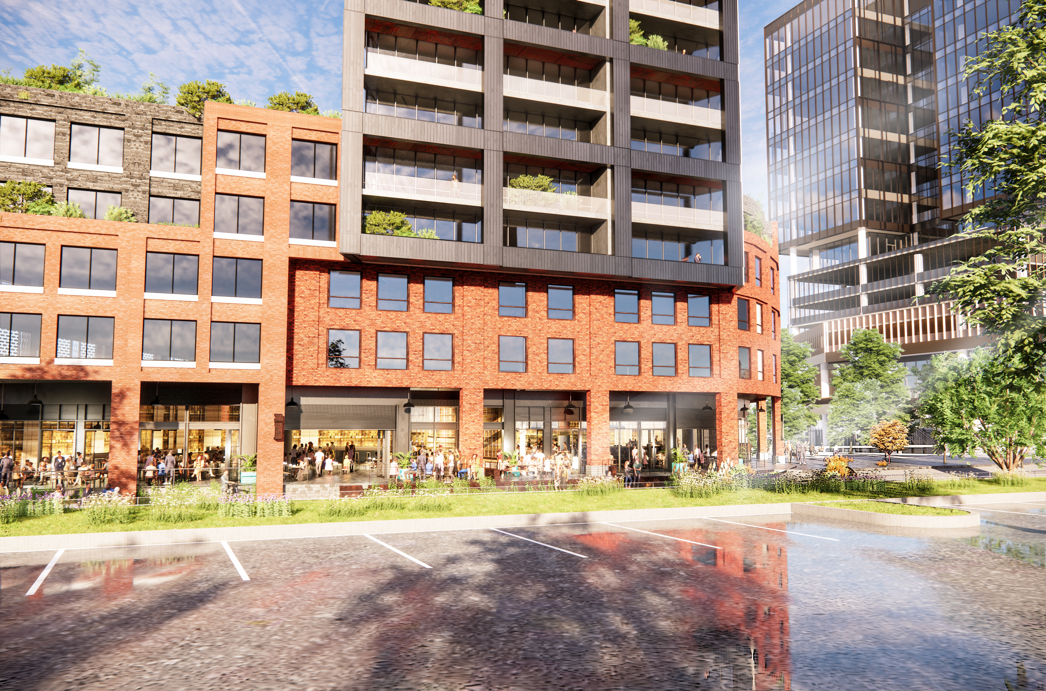
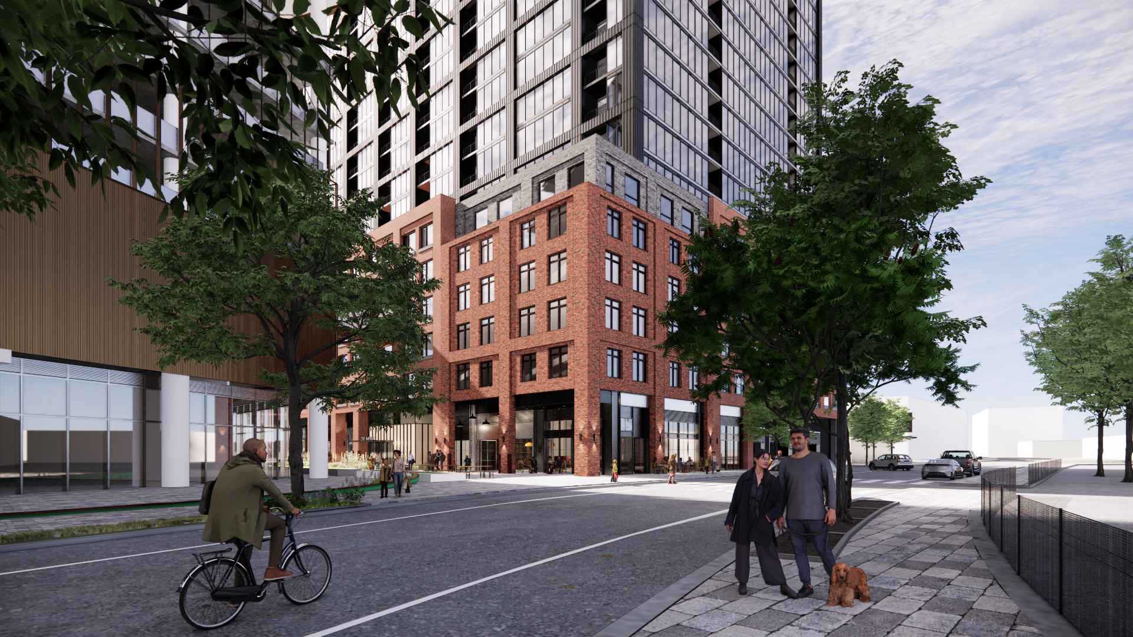
CLIENT: Portman Residential SCOPE OF WORK: Architecture SIZE: Build Area 540,000 SF LOCATION: Charlotte, North Carolina STATUS: Built PROGRAM: Residential, Retail
2161 Hawkins is a 24-story ground-up, mixed-use residential project located in the South End neighborhood of Charlotte, and directly adjacent to an office building developed by the same client. In response to the site’s location between Hawkins Street and newly developing Light Rail line and recreational trail, S9 proposed a new public realm connection between the two buildings to connect the Light Rail to the rest of the surrounding neighborhood and create new neighborhood node. S9 collaborated with Smallwood, who served as the Executive Architect.
The tower contains approximately 370 rental apartment units atop a podium of 22,000 SF of retail and parking for the complex. A series of stepped terraces rises up from the public realm of the Light Rail trail, and is capped with a rooftop pool and amenity floor.
