2-33 50th avenue. long island city

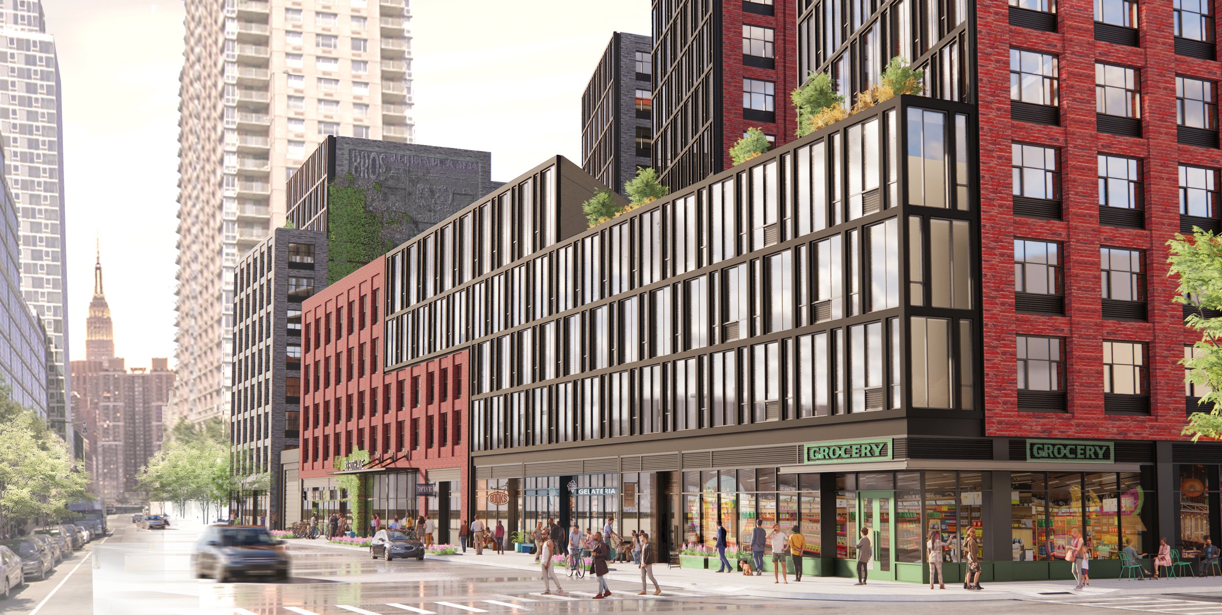
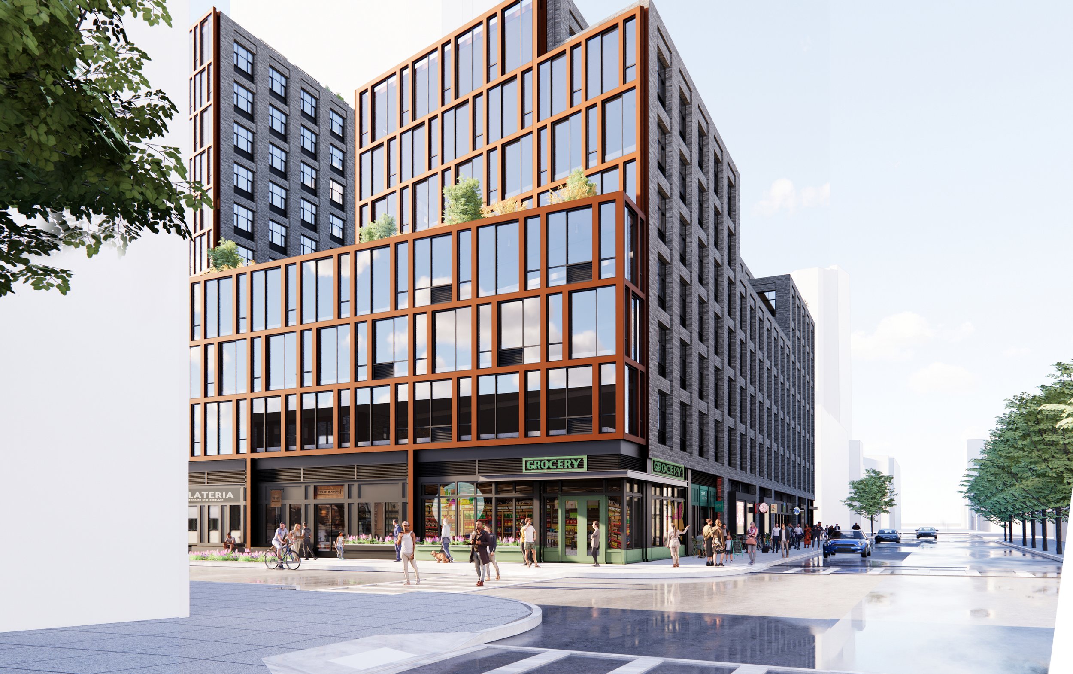
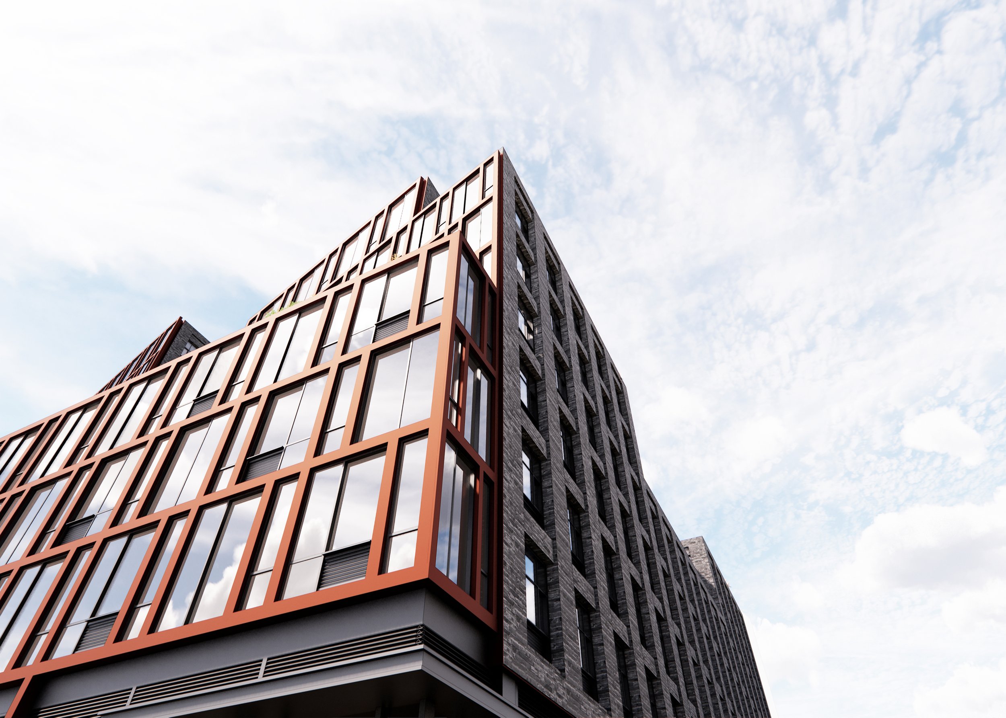
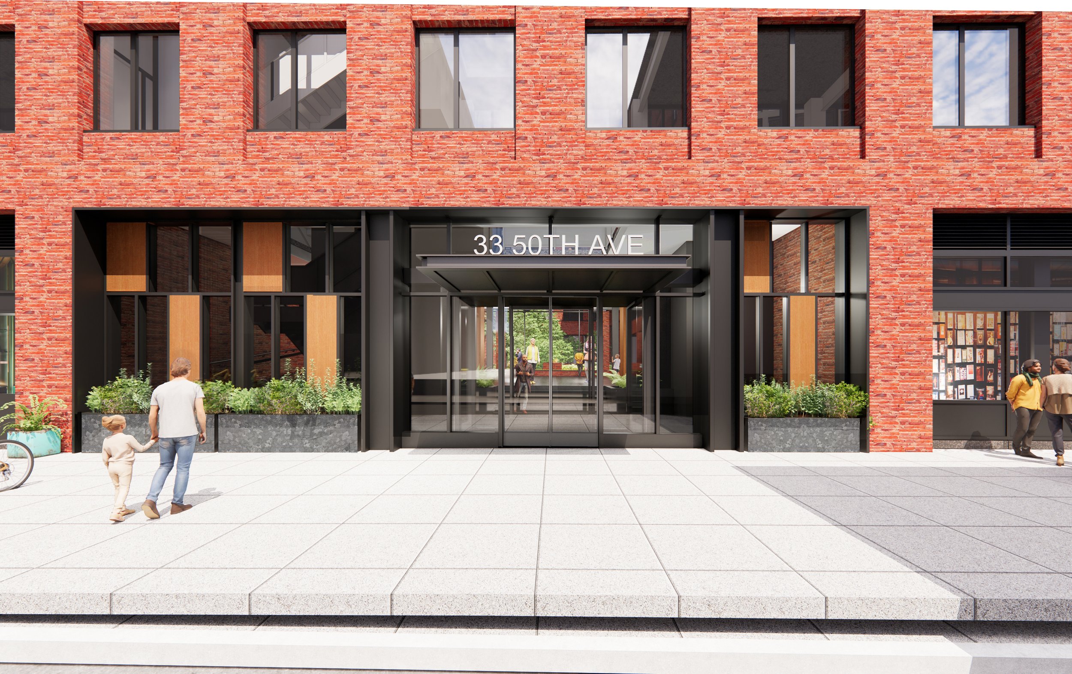
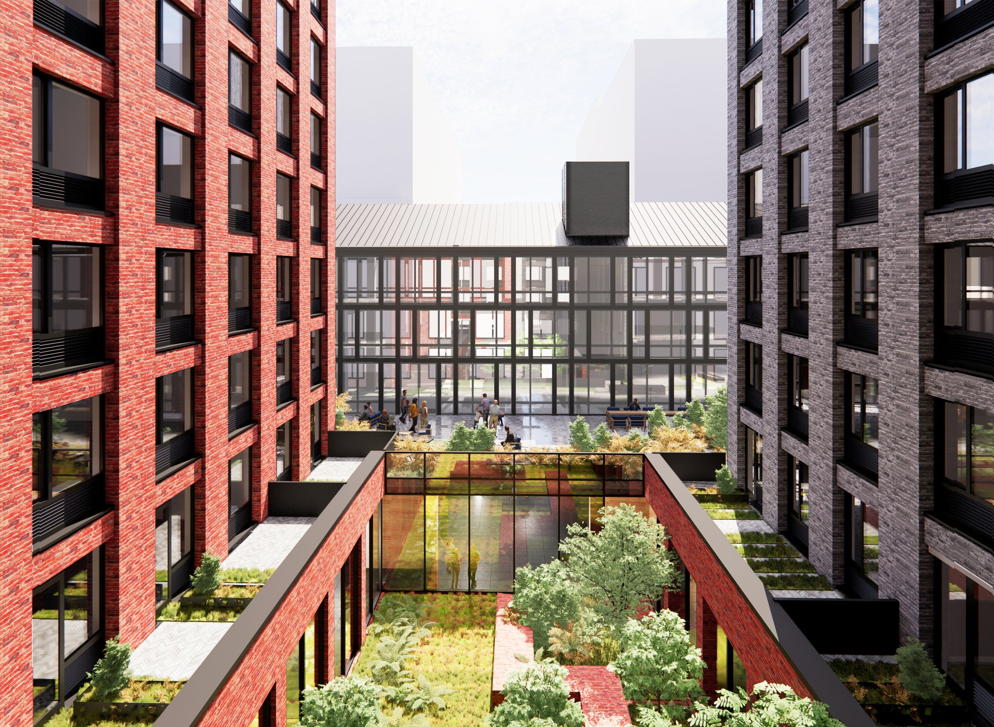
CLIENT: Domain Companies SCOPE OF WORK: Architecture, Interiors SIZE: Build Area: 562,000 SF, Site Area: 76,000 SF LOCATION: Queens, New York STATUS: Construction PROGRAM: Residential, Retail
2-33 50th Avenue is a 12-story ground-up, mixed use residential project with 499 market-rate rental apartment units, 36,700 SF of retail, and parking for 105 vehicles. Over 12,000 SF of amenity space includes a fitness center, residents lounge, co-working spaces, catering kitchen, and children’s play space.
The project is situated between the pedestrian-oriented 50th and service-oriented 49th Avenues. The site is unique in that the 7-line subway runs along 50th Avenue creating a structural limitation along this path. The basic massing dictated by zoning and the lower building weights desired over the subway tunnel would lead to a logical core and lobby location off 49th Avenue. S9 determined that 50th Avenue was a stronger neighborhood and proposed moving the entry to 50th Avenue with a curated blend of retail to create a neighborhood node and improve value. The centers of the podium were carved to create internal gardens and that carved floor area converted to additional residential capacity and higher floors.
For the architectural design, S9’s design uses the limitation of the subway tunnel as an opportunity to create a strong identity for the project. The 50th Avenue façade that runs above the subway is expressed as a metal and glass skin, contrasting with the heavy masonry of the rest of the building, and identifies the amenity program behind the façade. The main entrance is placed in this light-weight amenity bar. This design not only achieves structural soundness, but creates a strong identity for the building driven by the unique restrictions of the site.
Upon entering the building, users are drawn towards the central courtyard, landscaped with lush greenery and hidden from the outside. This element of discovery provides an interesting entry sequence experience, offering scenic views from the residential units and amenity spaces. S9’s design navigates the site’s limitations to create unique architectural characteristics, and capitalizes on them to increase the market value as well.
