244 PERIMETER. ATLANTA
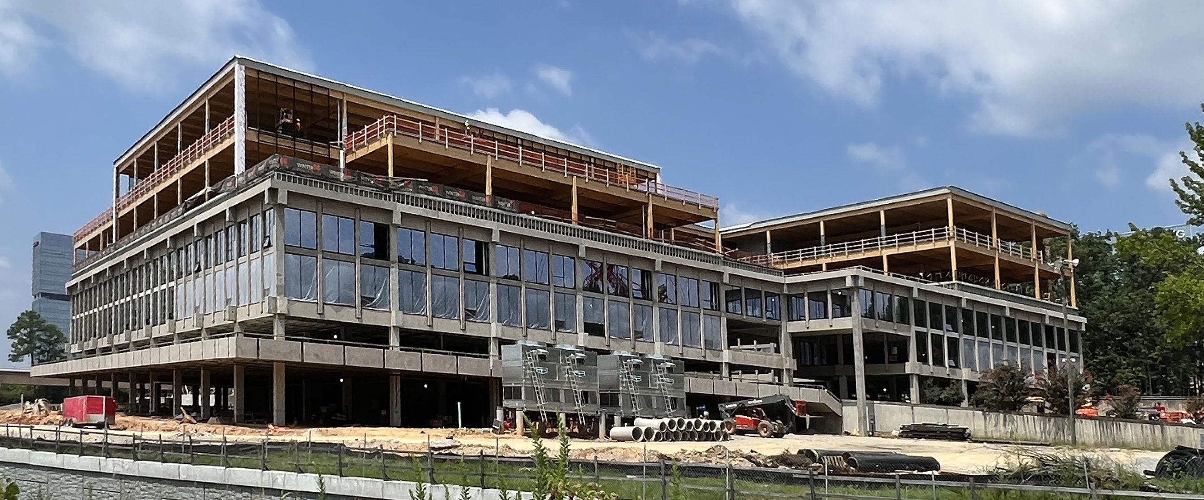
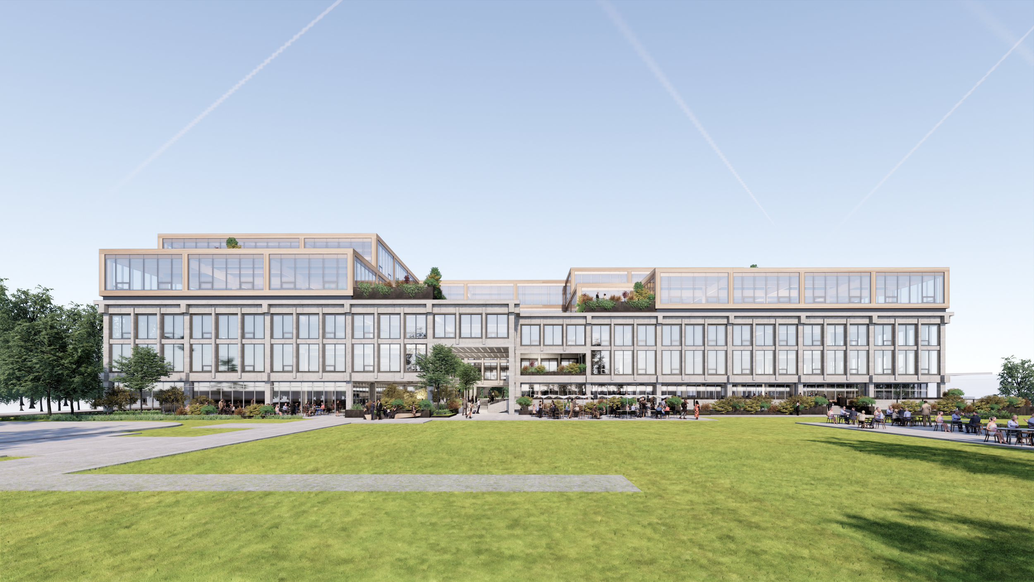
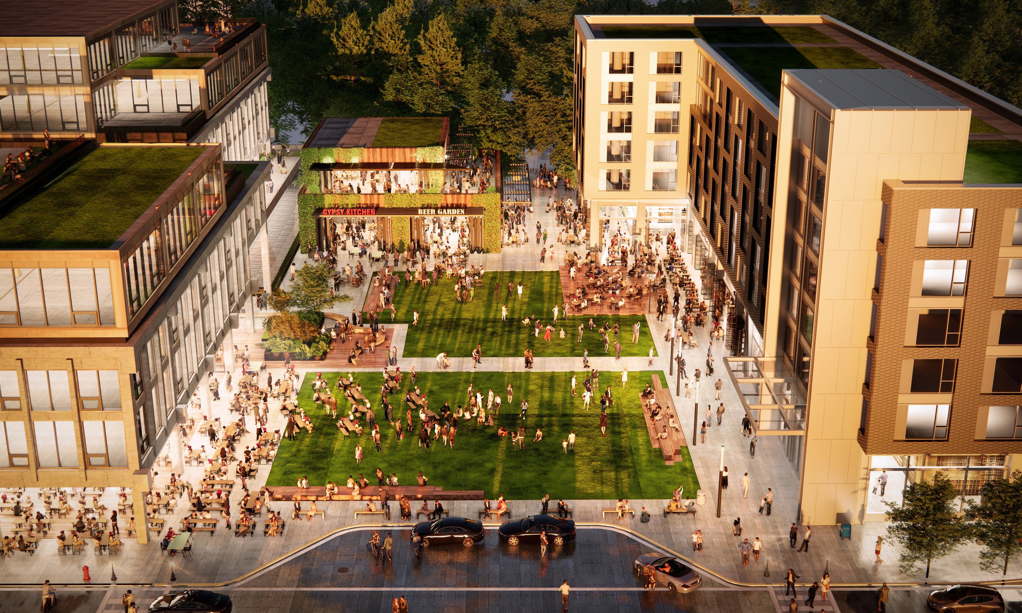
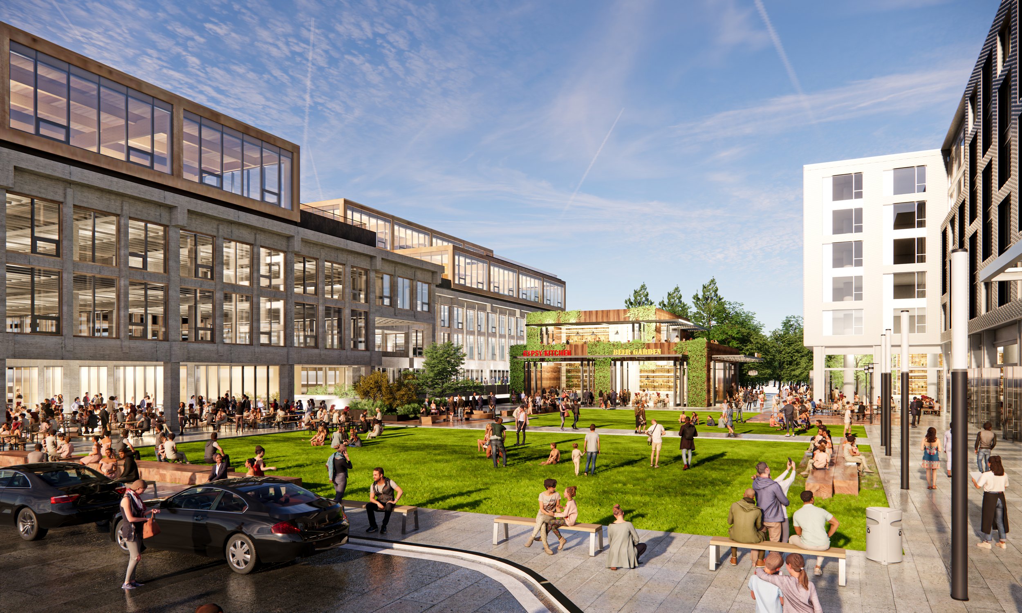
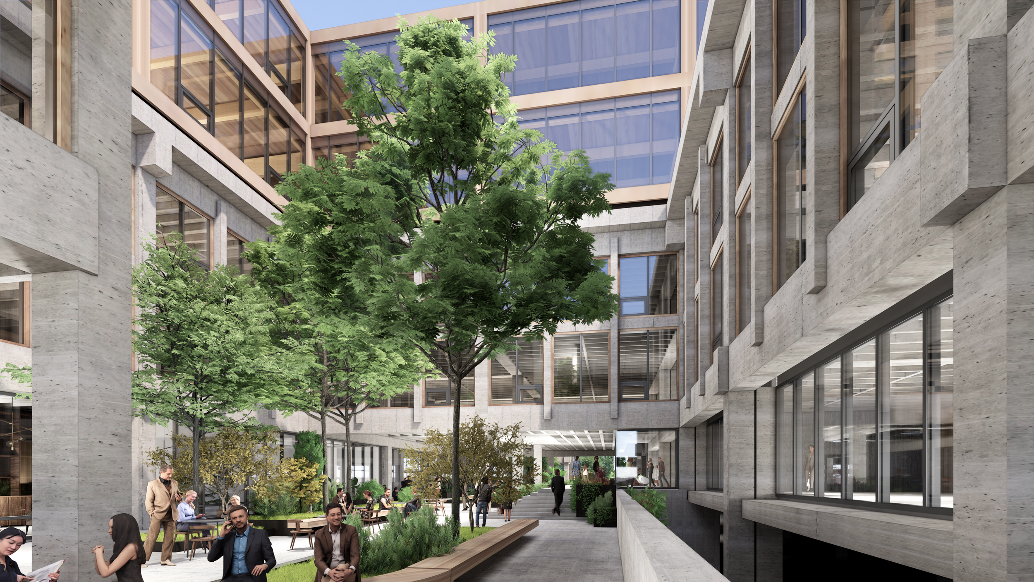

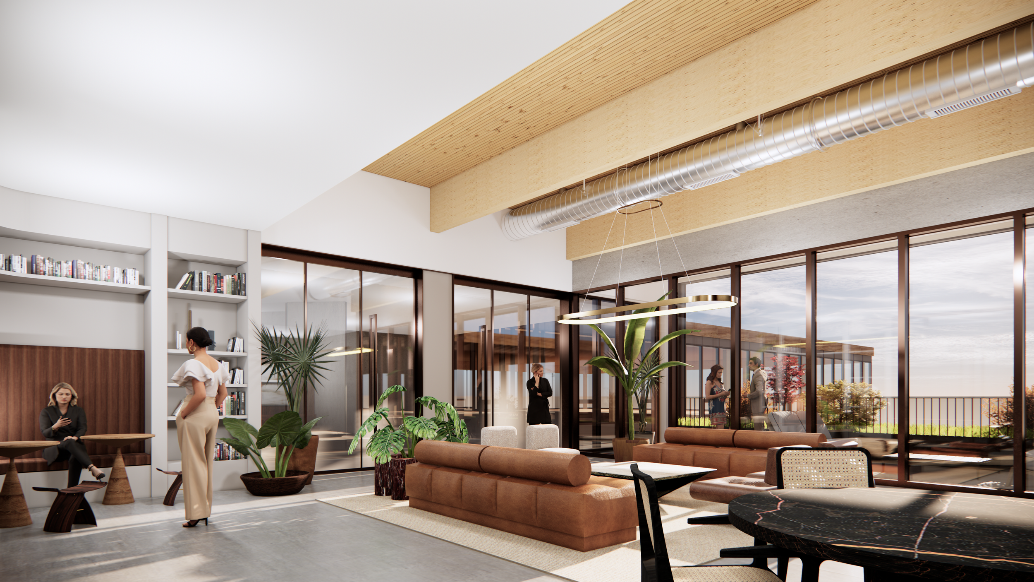
CLIENT: Georgetown Perimeter I, LLC SCOPE OF WORK: Architecture, Interior Design SIZE: 375,000 SF LOCATION: Atlanta, GA STATUS: Built PROGRAM: Office, Hospitality, Retail
244 Perimeter is located just north of Atlanta in a burgeoning new business district and is the center piece of a new mixed-use complex. Originally built in the 1970’s as the headquarters for the Gold Kist Corporation, 244 is a 3-floor modernist concrete building organized around two light wells. S9 Architecture proposed reconfiguration of the existing building to allow greater site connectivity by blurring between the interior and exterior. Addition of two floors of heavy timber structure on top of the building not just increase tenant area but generate interesting contrast between new and old, and concrete and timber.
The hotel building across the plaza and restaurant pavilion in-between the office and the hotel define a central events square. The hotel is clad in black brick with an alternating window pattern inspired by a pierced brick garden wall. The two-story restaurant pavilion is as a adaptable frame structure that blurs interior and exterior space, so it is perceived more as a landscape elements than a “building”.
