725 PONCE. ATLANTA
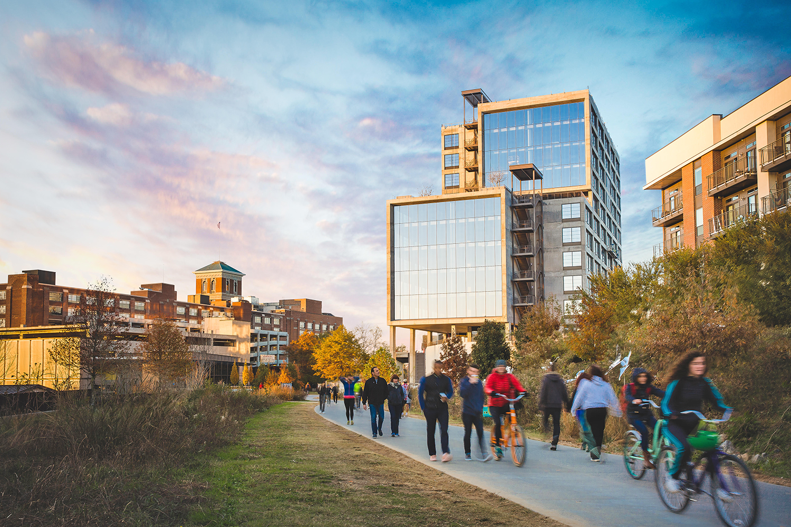
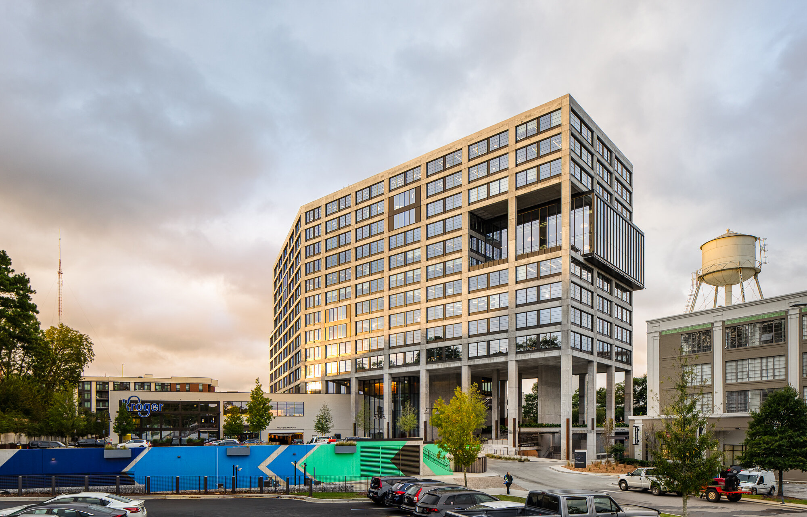
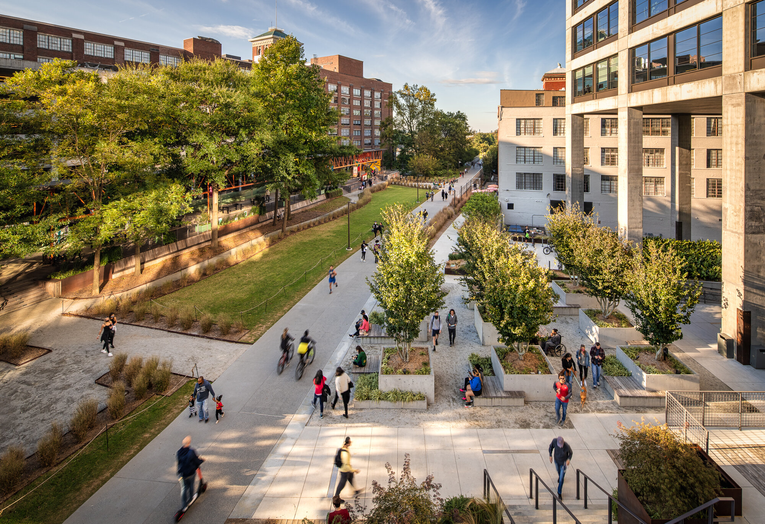
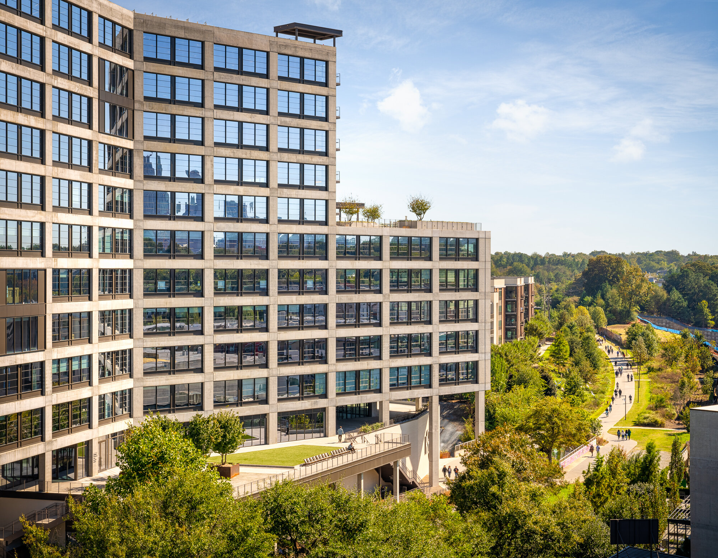
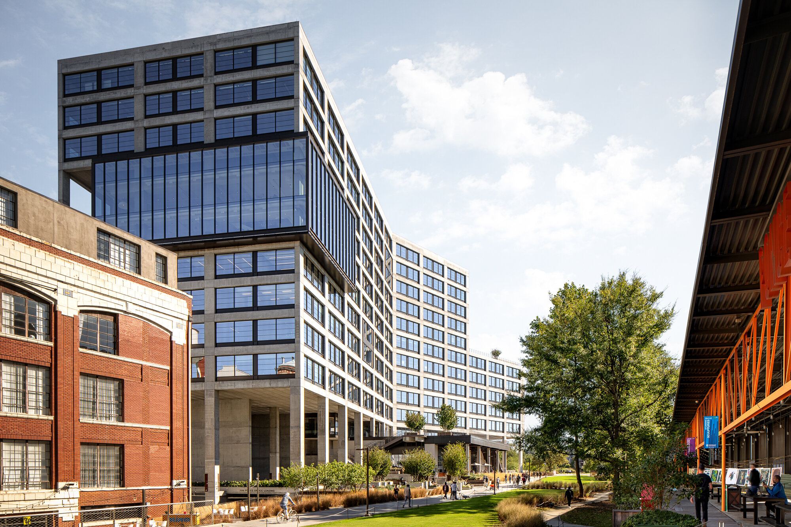
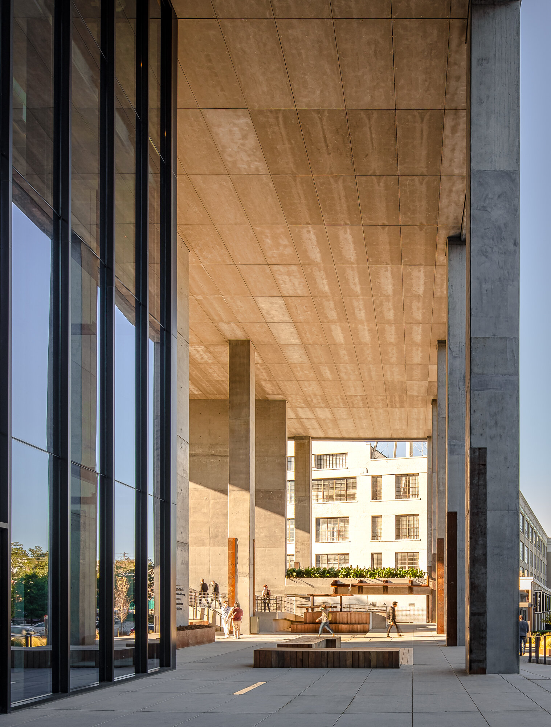
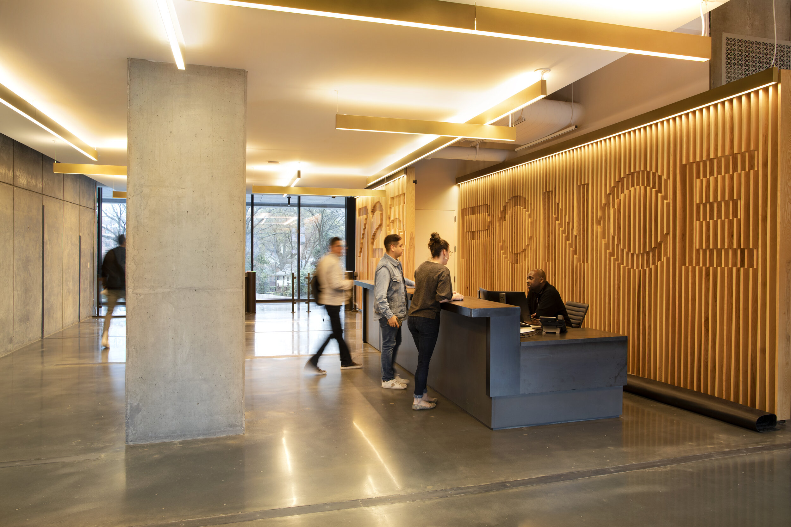
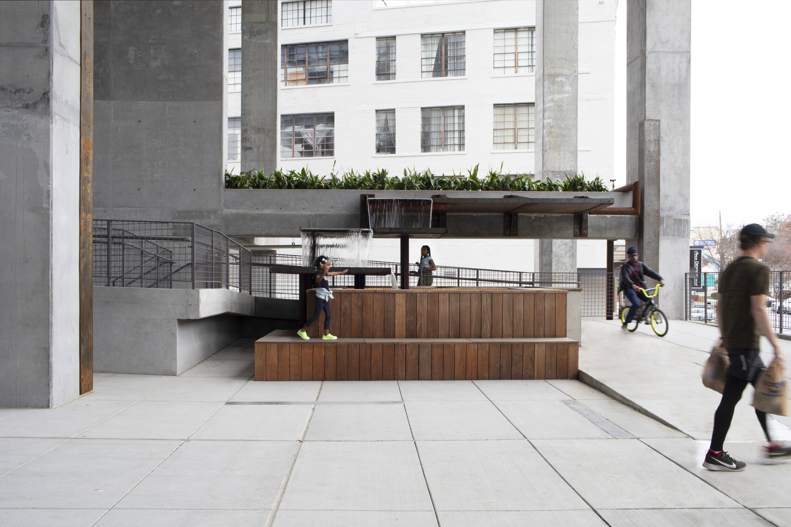
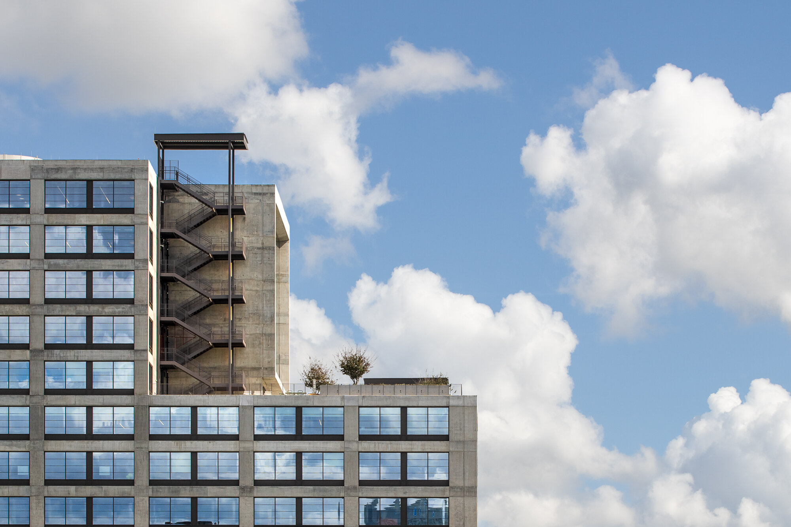
CLIENT: New City Properties SCOPE OF WORK: Architecture, Interior Design SIZE: 390,000 SF LOCATION: Atlanta, GA STATUS: Built PROGRAM: Office, Mixed Use
The 360 000 sf office and 30,000 sf of retail development located directly across the Beltline from another S9 Architecture project, Ponce City Market, is being developed to provide large industrial-inspired office floor plates for Atlanta’s burgeoning creative class and technology workforce.
Raw cast-in-place concrete is both the structure and the façade of this modern interpretation of an industrial building. Oversized factory style windows and carved outdoor spaces provide tenants views of the Beltline and endless cityscape.
The massing of the building was designed to create a new urban room on the Beltline, activated by both amenity terraces and retail, and complementing the shed front porch of Ponce City Market across the path.
725 Ponce is lifted on 60’ tall columns, straddling a new urban prototype grocer at the South end and a new terraced landscaped entry portal to the Beltline at the North. The terraced gardens extend the greenspace. S9 collaborated on the project with Cooper Carry, who served as the Executive Architect.
