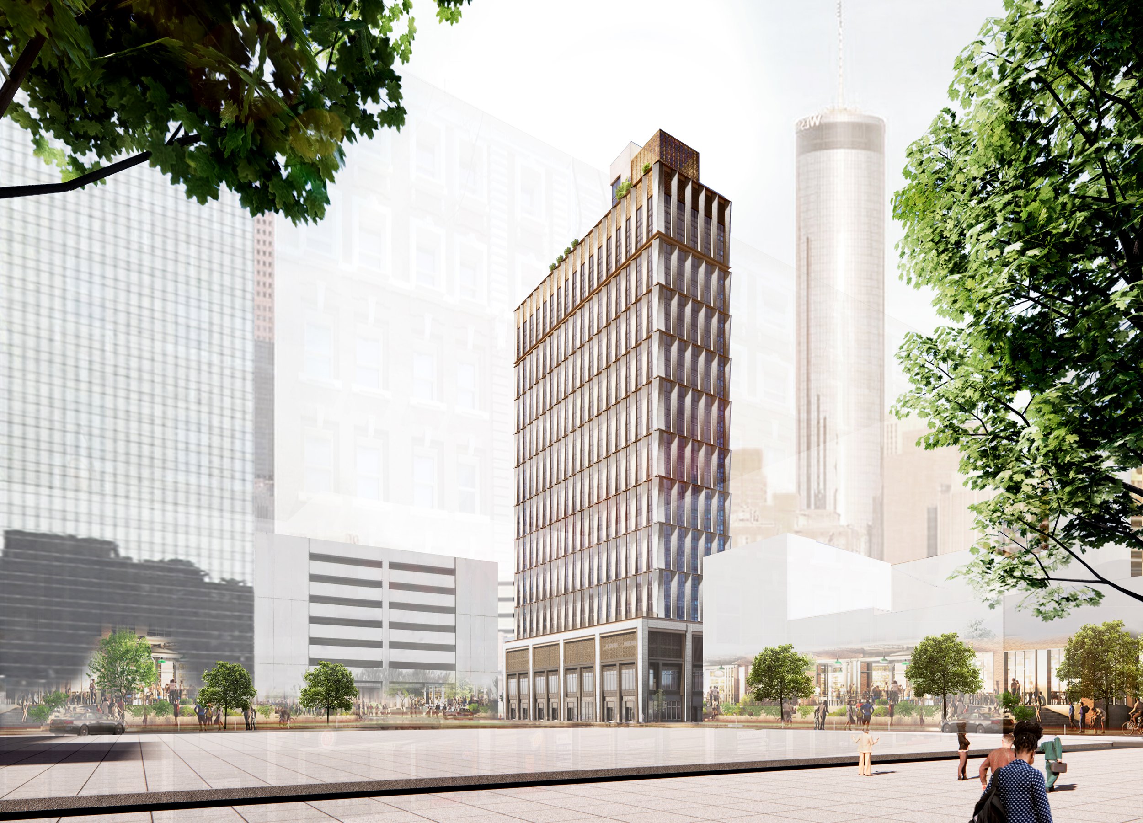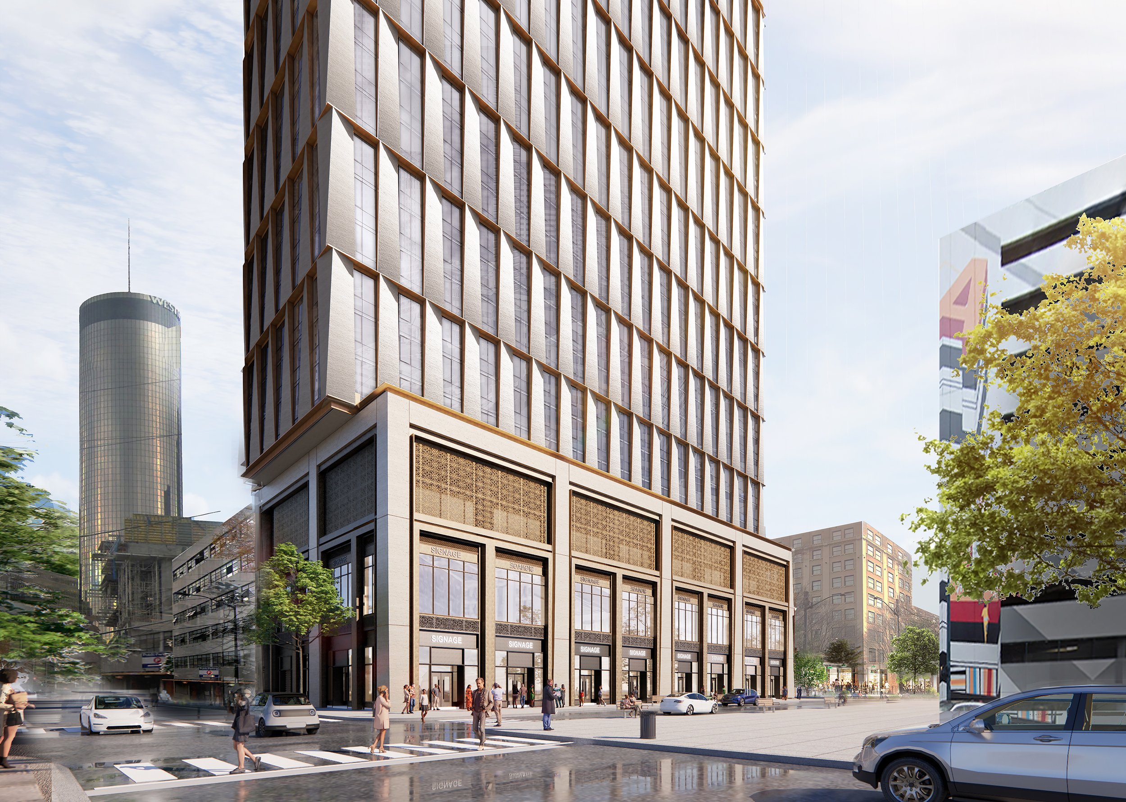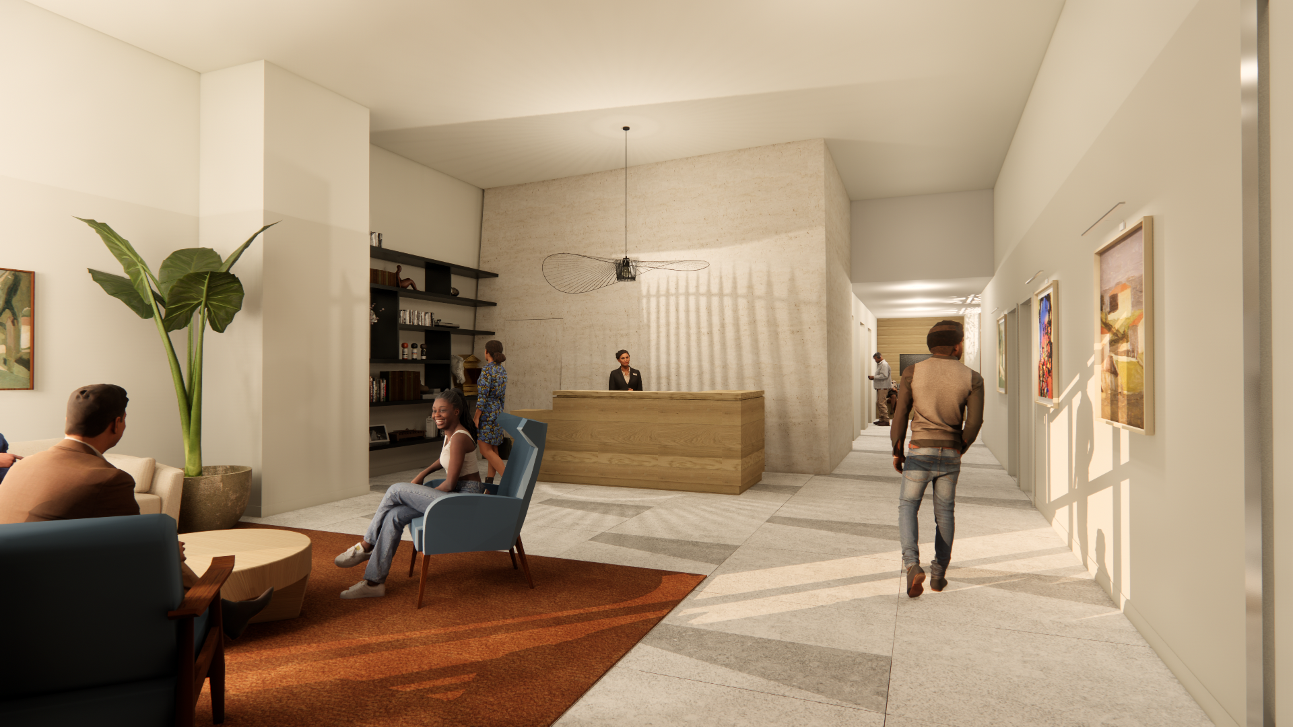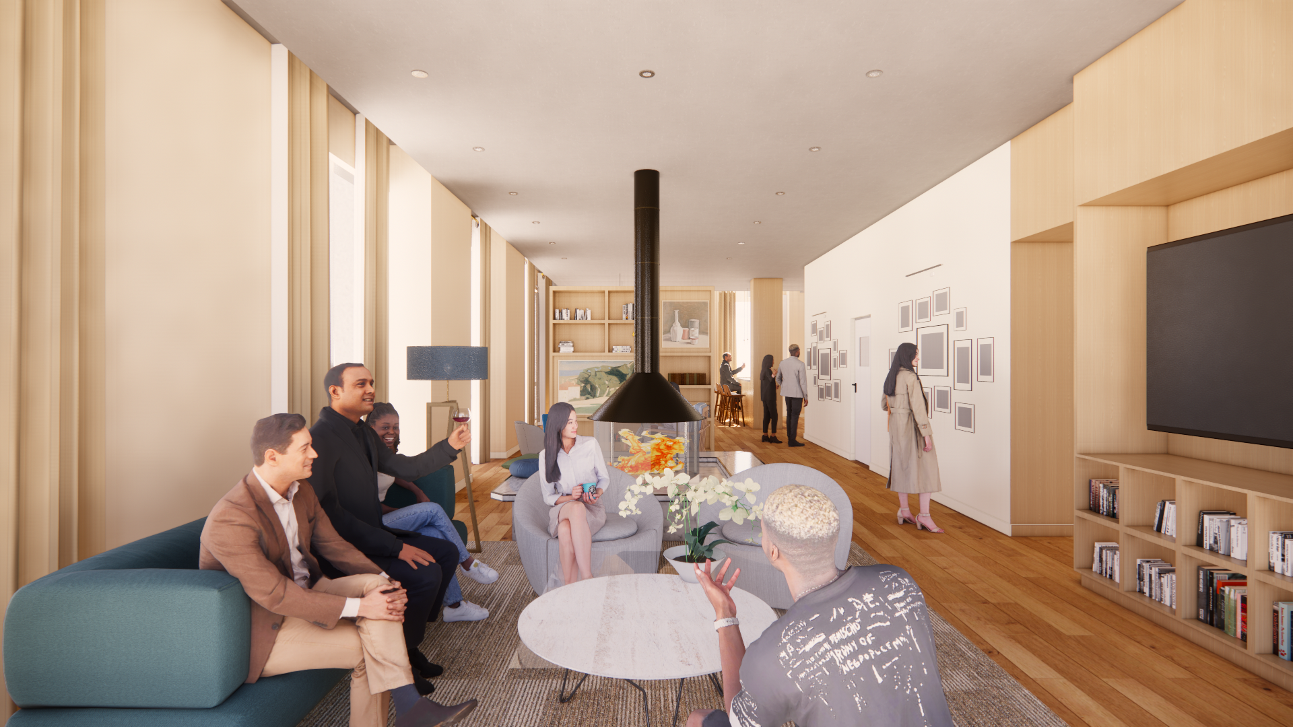98 CONE. ATLANTA






CLIENT: RBH Group SCOPE OF WORK: Architecture, interiors SIZE: Built Area 434,000 SF LOCATION: Atlanta, Georgia STATUS: Design PROGRAM: Residential, Retail
Located in a historical district of Atlanta, the project includes a “teachers Village” workforce housing project as well as a senior housing component with active uses at the street level totaling 434,000 gross built square area. A new thirty-three story mixed-use building will be constructed in place of the surface parking lot, while the existing garage building is to remain. The project will provide much needed workforce housing in downtown Atlanta.
As the site is located in a historic district of the city, the design is expected (and required) to express historic aspects of the district. To re-create historic characteristics in a modern language, S9 extracted major components from the historic buildings in the area - such as 3 tier composition, repetitiveness of vertical elements and organic elaboration of those repeating elements - and proposed a modern interpretation by recomposing the historic proportion with re-imagined organic piers reflecting the glamour of the past. Considering the cost and constructability, these piers are proposed as prefabricated GFRC.
