Bronx Point. Bronx
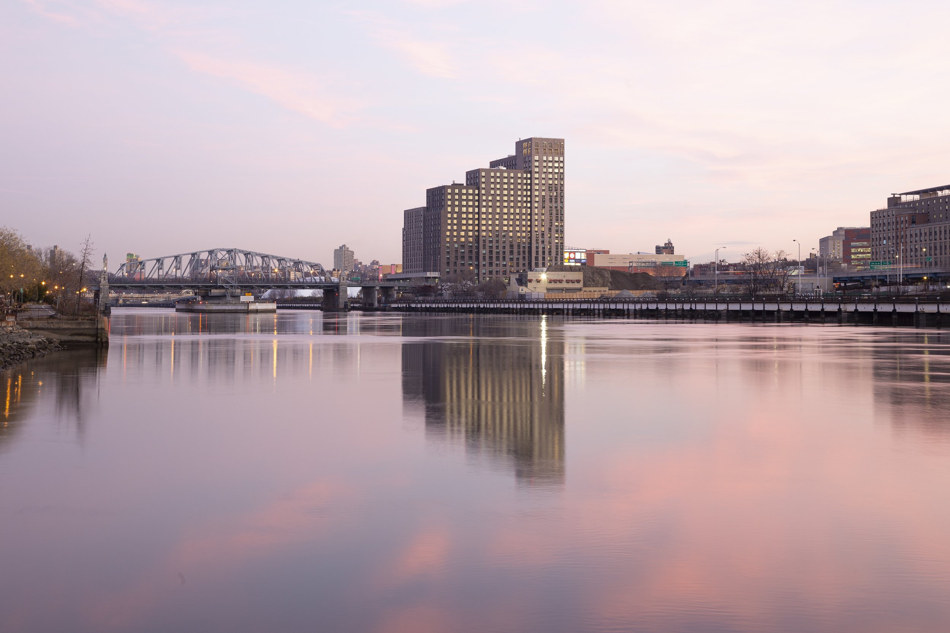
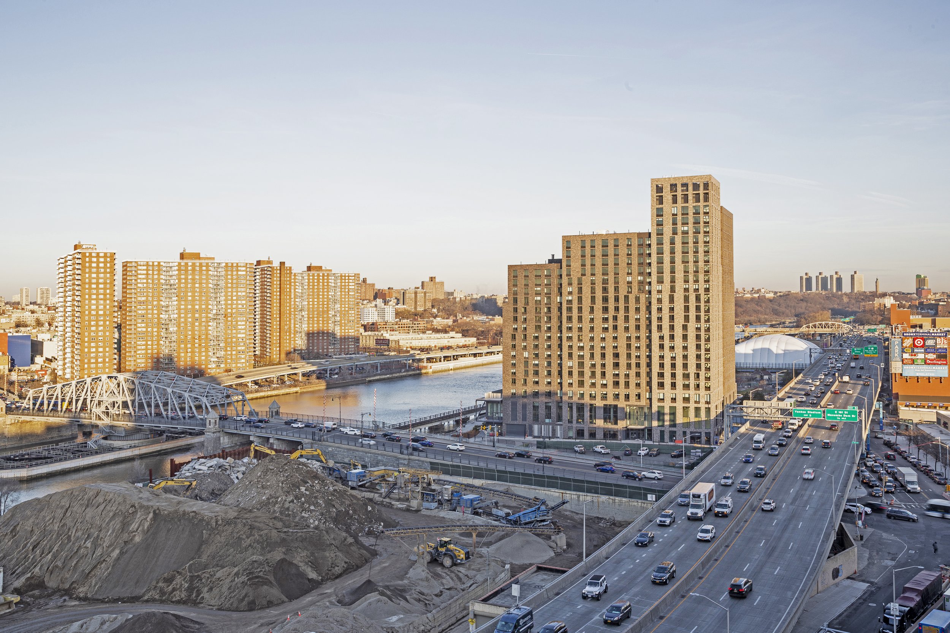
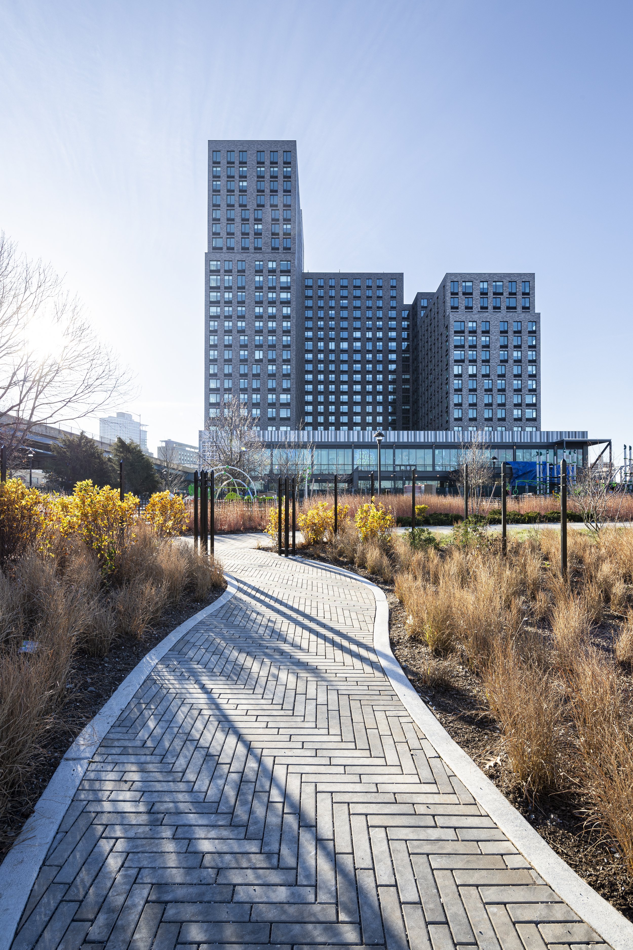
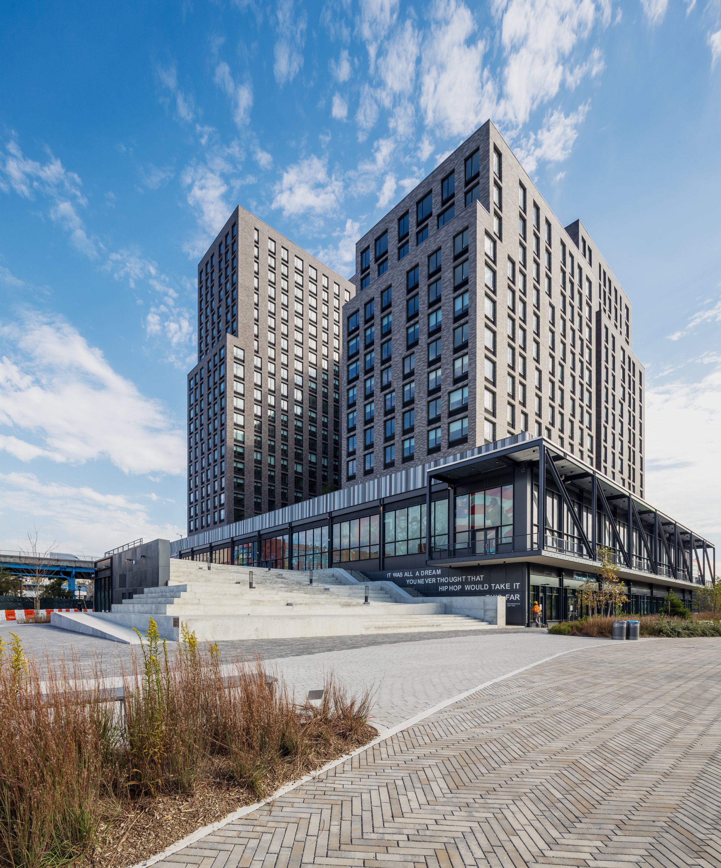
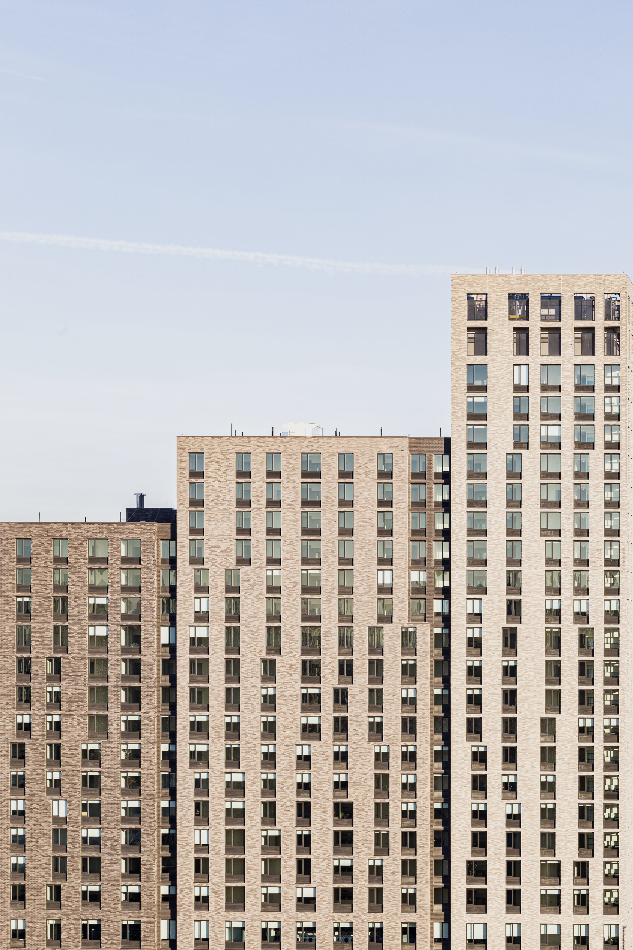
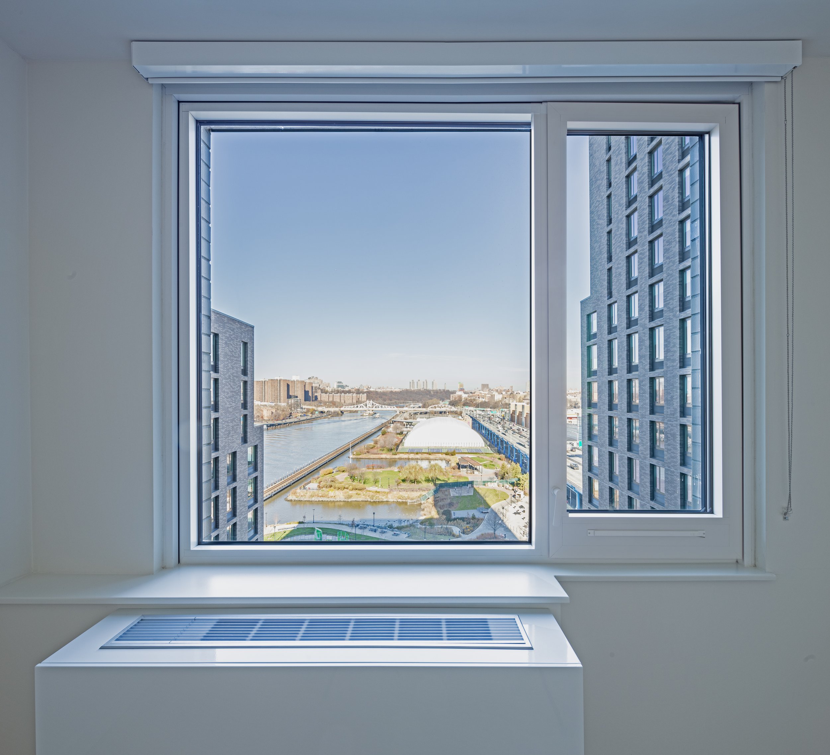
CLIENT: L + M Development Partners / Type A Projects SCOPE OF WORK: Architecture SIZE: Build Area 528,000 SF, Site Area 201,000 SF LOCATION: Bronx, New York STATUS: Built PROGRAM: Residential, Retail, Cultural
Bronx Point represents a transformative mixed-use development of approximately 530,000 SF that will bring retail, dynamic cultural uses, permanently affordable housing, and engaging new open space to the Harlem River waterfront in the South Bronx.
The project includes uses that encourage community interaction including an approximately 52,000 SF cultural anchor of deep local resonance - a dedicated home to the Universal Hip Hop Museum that will draw guests from the local community as well as from worldwide supporters of Hip Hop culture.
Movement surrounds and permeates the site and the design of Bronx Point was inspired by the movement of urban rhythms - those created by surrounding vehicular traffic on highways and bridges, the nearby freight train, the tidal river flowing by, and pedestrians in a walkable neighborhood. Supplementing this rhythm is the movement created by Hip Hop culture, born of this same environment resulting in the proposed design and materials echo this movement through varying façade shifts, terraced building massing, setbacks, and framed cutouts.
Building materials used in the façade are contextual, utilizing various bricks, stones, metals, and concrete materials on both the tower and podium with fine grained materials used on the podium.
