BROWNING SCHOOL. NEW YORK
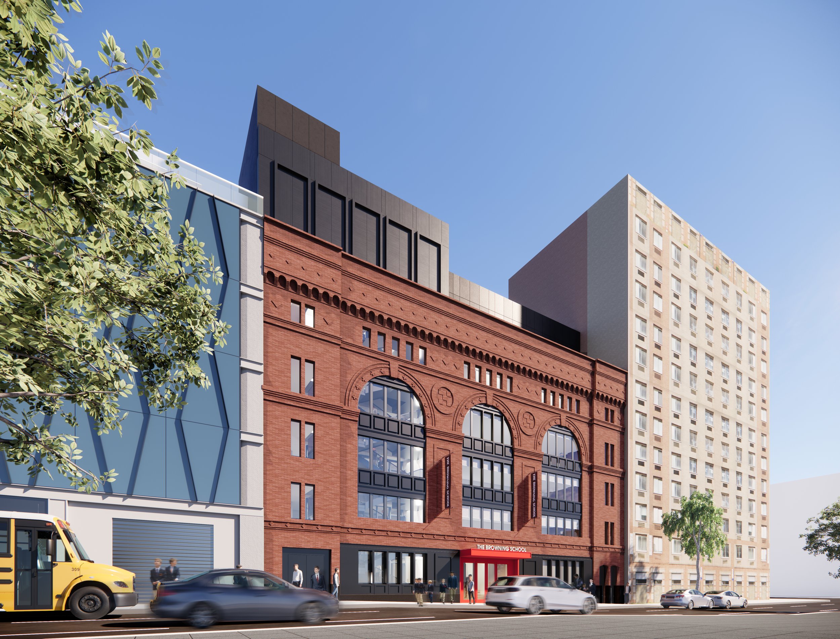
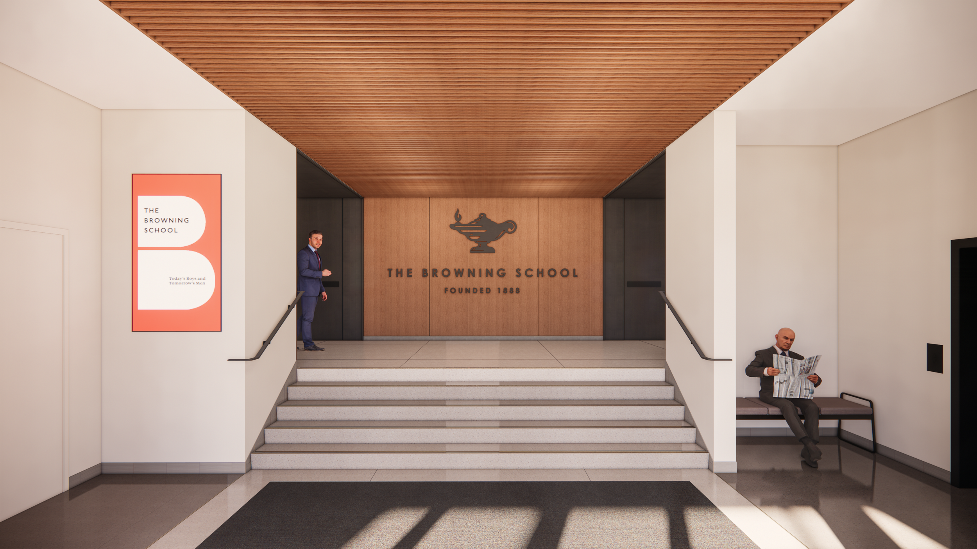
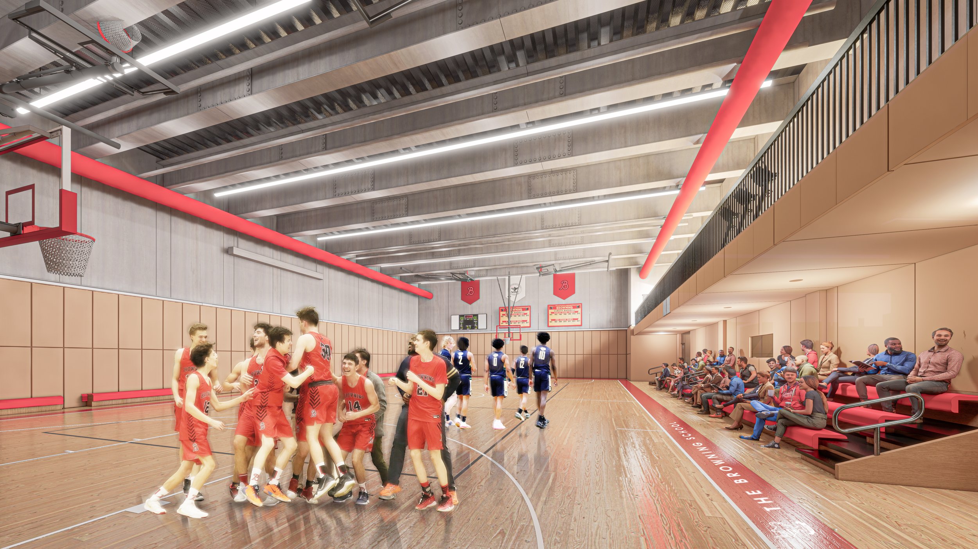
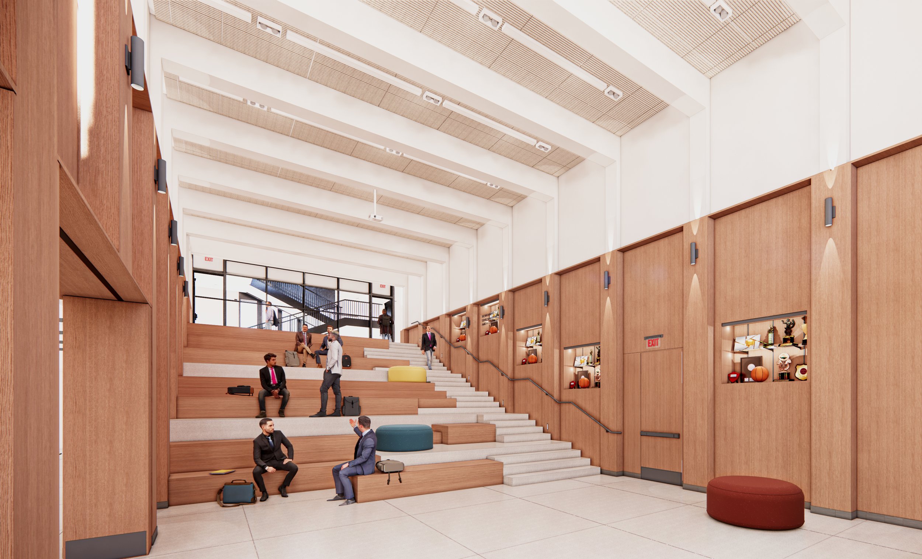
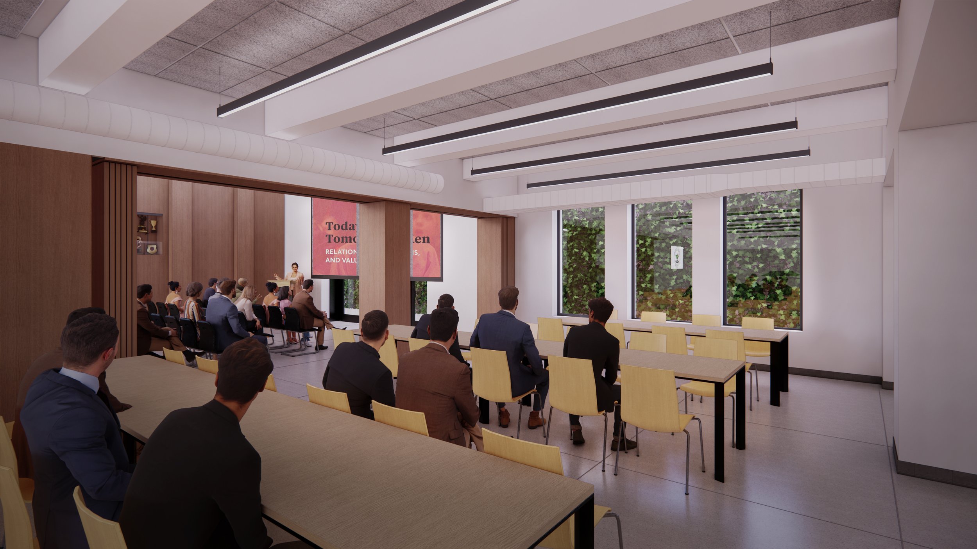
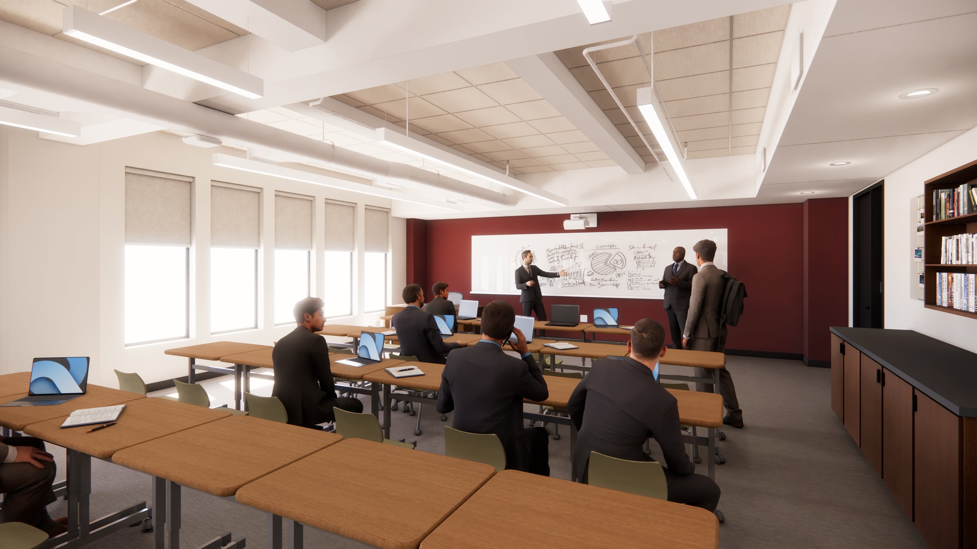
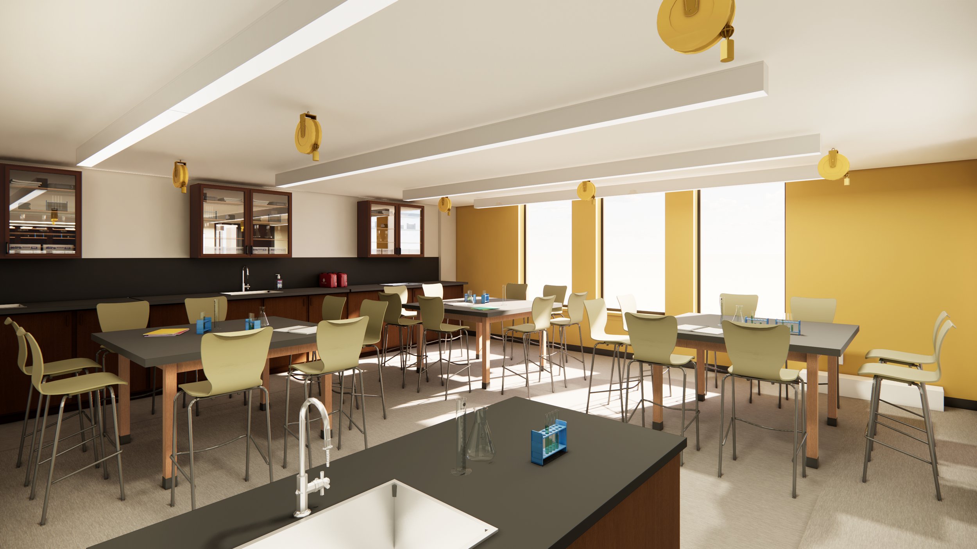
CLIENT: Browning School SCOPE OF WORK: Architecture, Interior Design SIZE: 47,000 SF LOCATION: New York, NY STATUS: Built PROGRAM: Education
The development re-imagines a 1908 parking garage on the Upper East Side as a contemporary private upper school. The conversion and expansion of this building will provide the century-old Browning School with much needed space for STEM labs, SCALE-UP classrooms, music and art studios, and nationally accredited athletic facilities.
The repositioned building will feature 47,000 SF of modern learning space over five floors, a multi-purpose sport hall and community space, and dining hall space. The design and restoration celebrates and preserves the building’s historic fabric, while adding modern intervention in a sensitive and highly composed manner.
