Cleveland foundation hq. cleveland
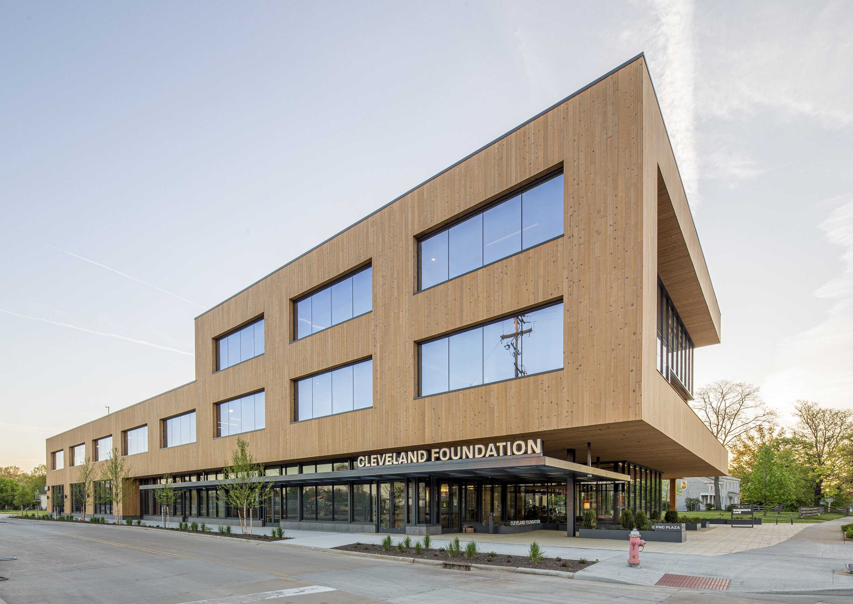
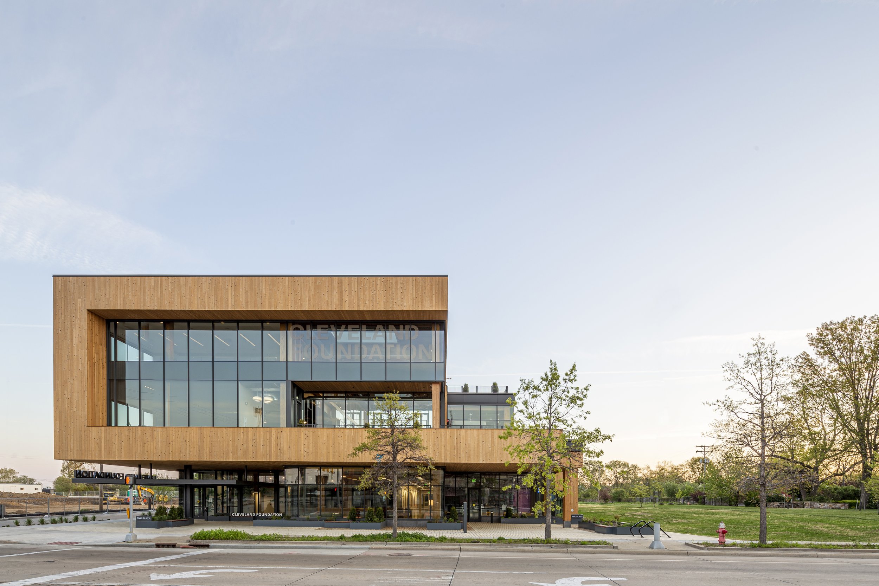
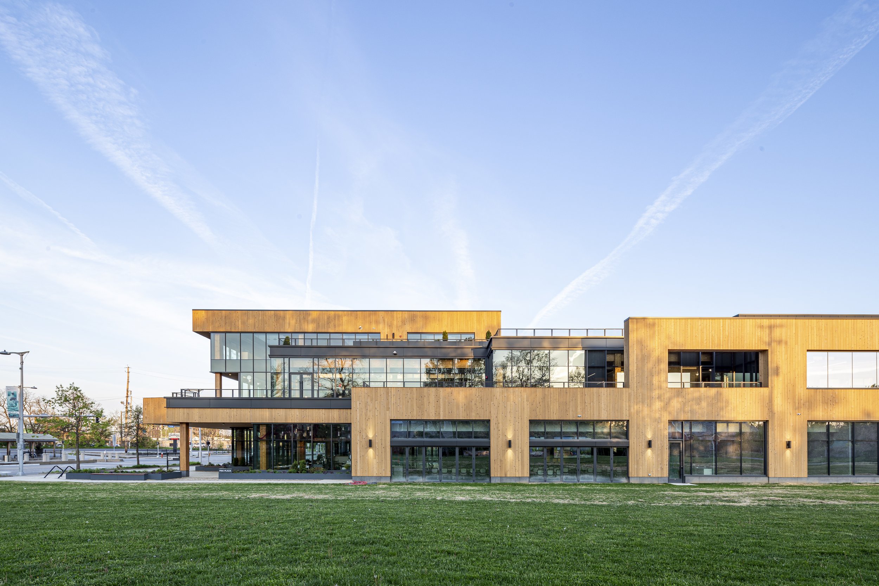
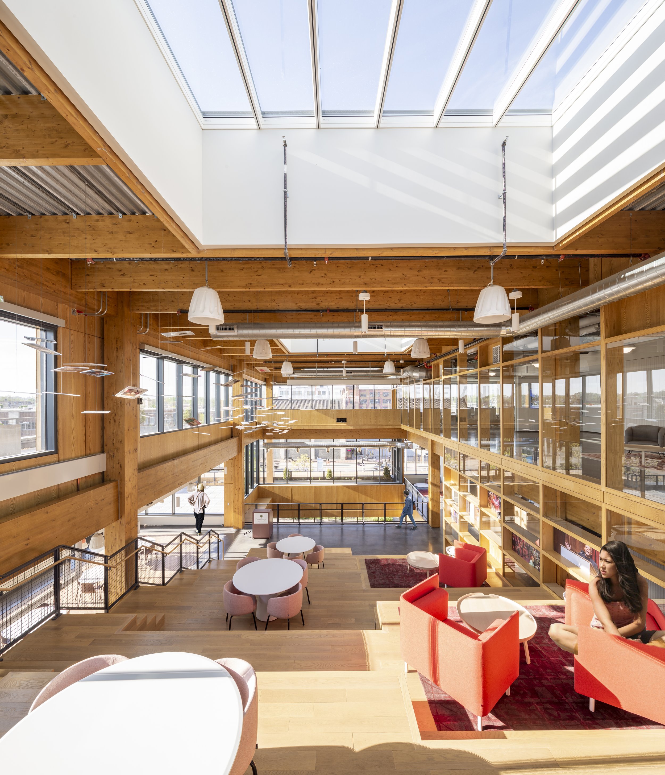
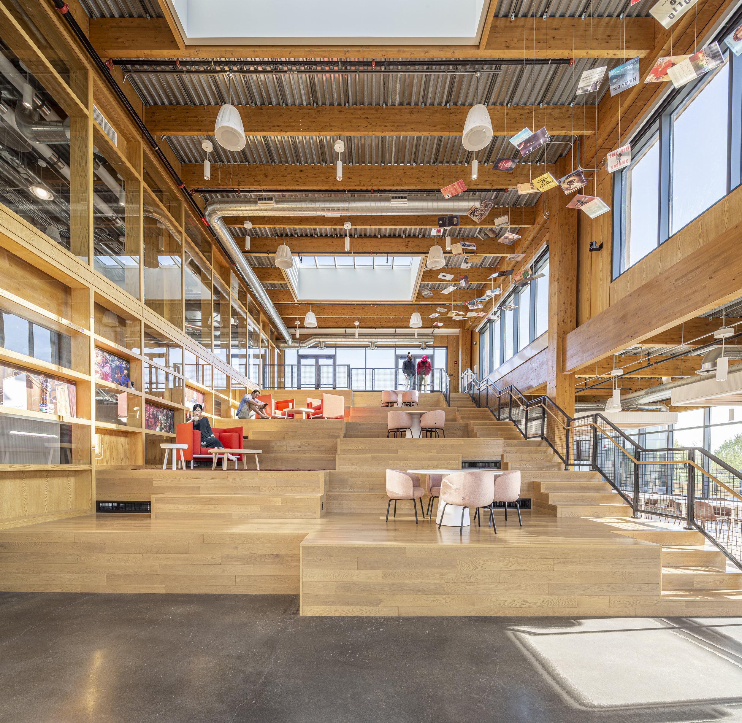
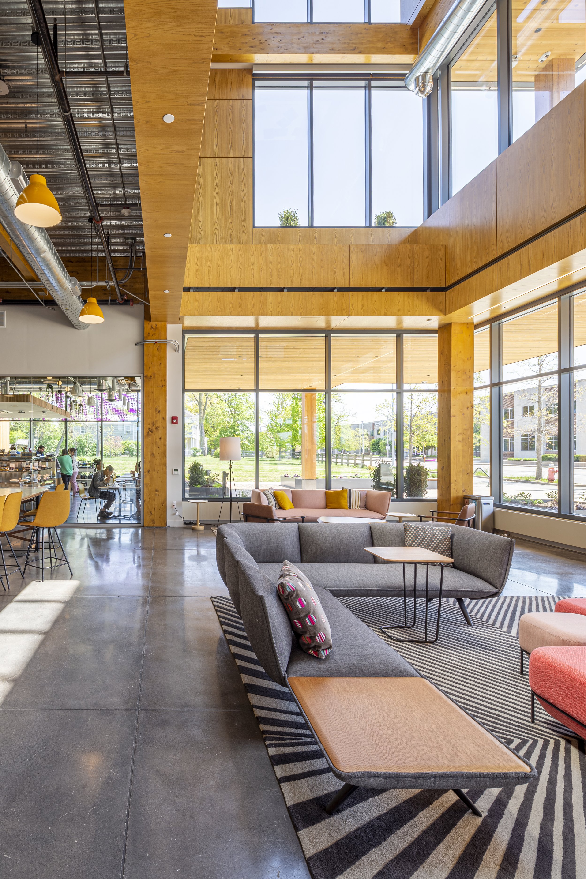
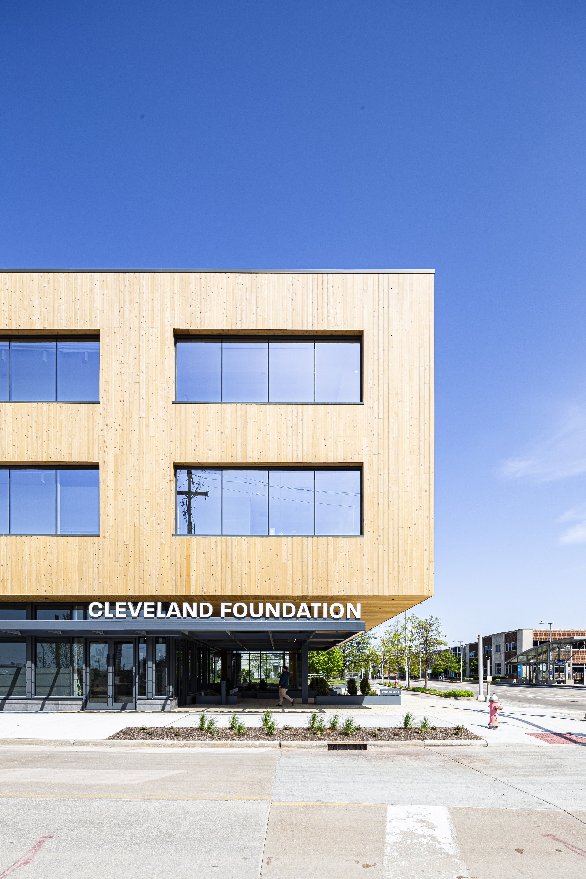
CLIENT: Cleveland Foundation SCOPE OF WORK: Architecture SIZE: Build Area 50,000 SF LOCATION: Cleveland, Ohio STATUS: Built PROGRAM: Institutional Headquarters, Office, Community Facility
The Cleveland Foundation Headquarters is a 50,000 SF Institutional project located in the Hough District of Cleveland. The building is planned, programmed, and designed to support the philanthropic operations of the Foundation and directly serve the community by providing workshop spaces, meeting rooms, a dance room and a café. The Foundation’s vision of merging with the community is expressed throughout the design concept. Rather than being an independent object in the landscape, the building bridges three different contextual conditions: a major boulevard (city), street (neighborhood), and park (nature). The building’s expression draws from its industrial context, while the landscape of the adjacent Dunham Park climbs up the building creating terraces and eventually continues inside to a grand community stair. The Boulevard (Euclid Avenue) façade is a cantilevered curtain wall that projects the Foundation’s optimism, vision and transparency. The industrial grid building, common to the neighborhood, is reimagined as a warm, welcoming wood façade with large, porous storefronts which open to the community and showcase the Foundation’s purpose and work. S9 collaborated with Executive Architect Vocon on the project.
