empire stores. BROOKLYN
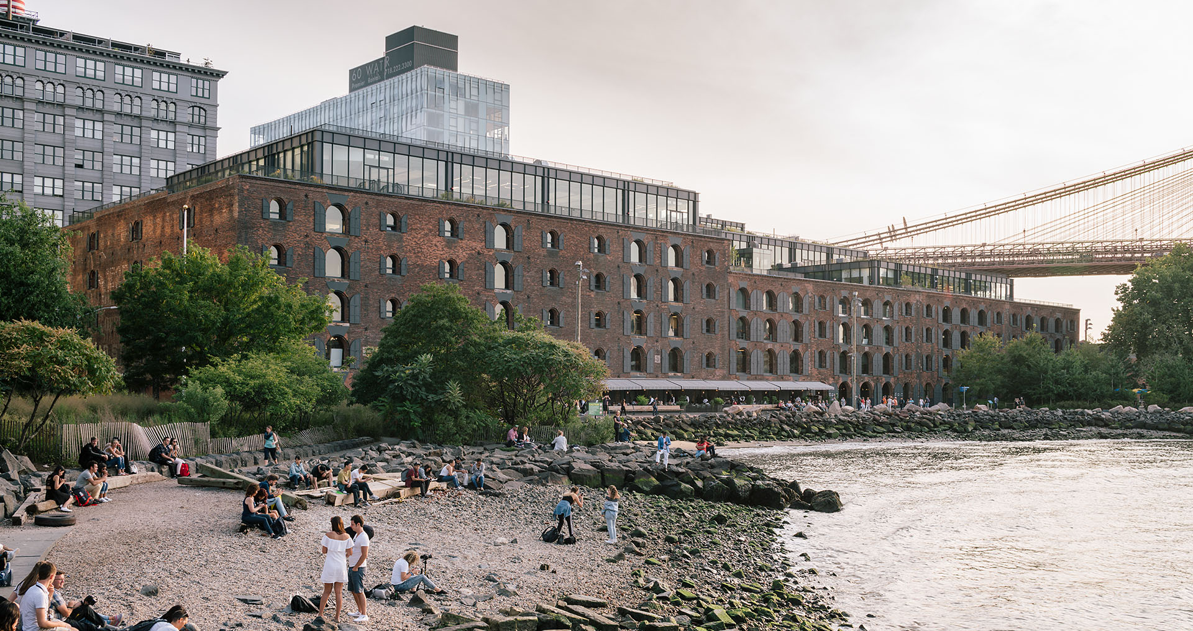

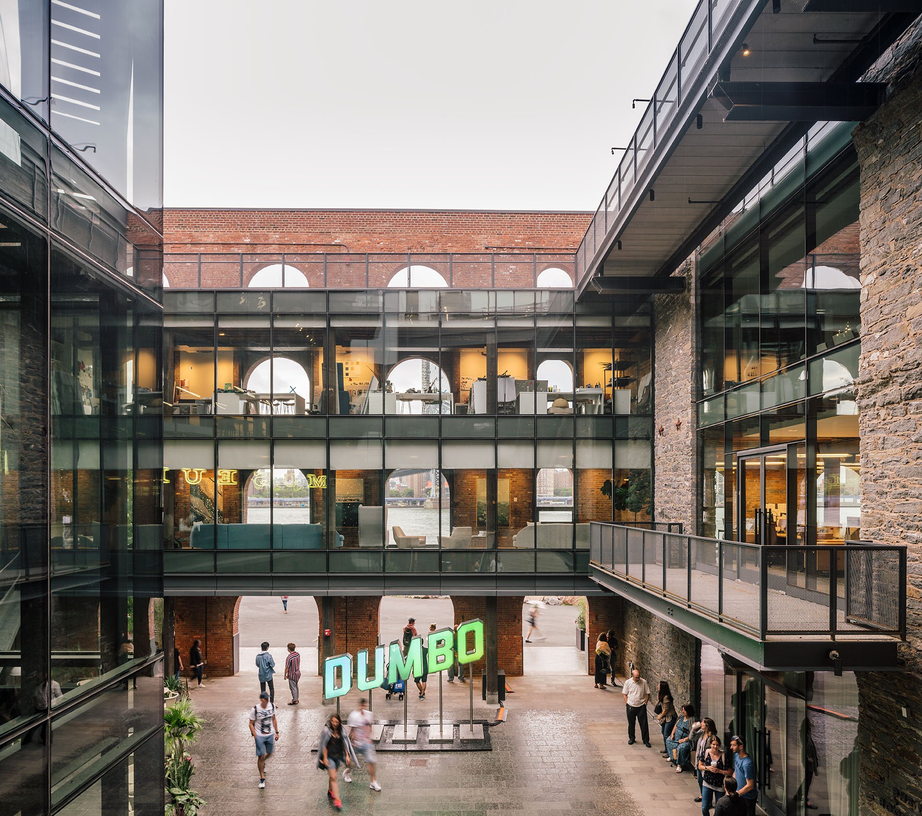

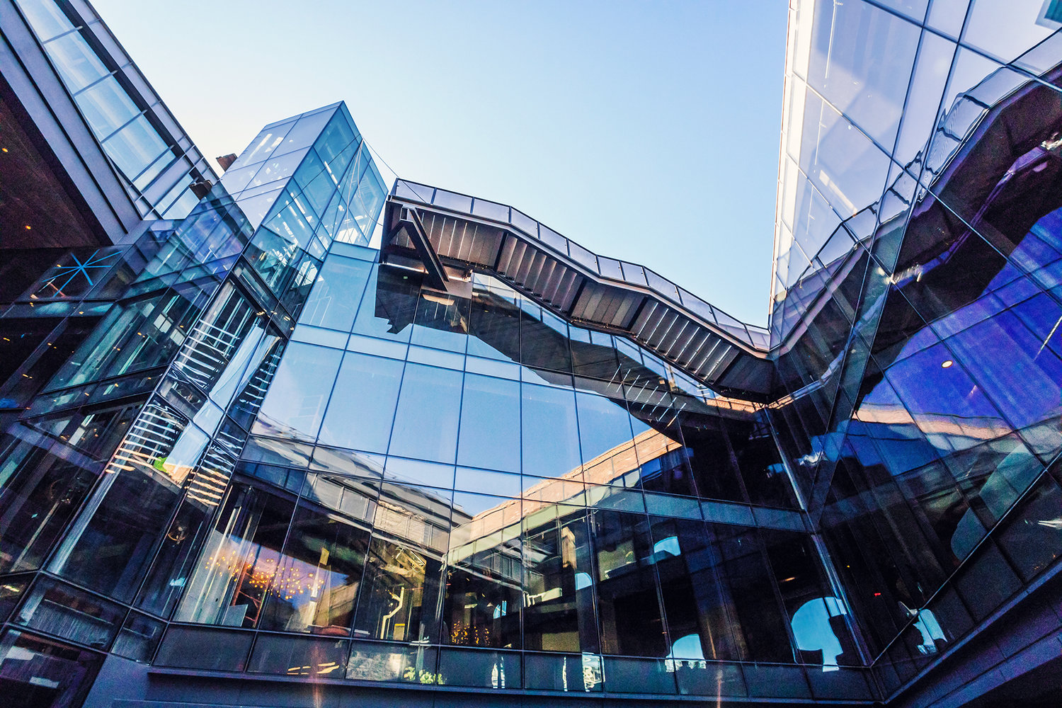
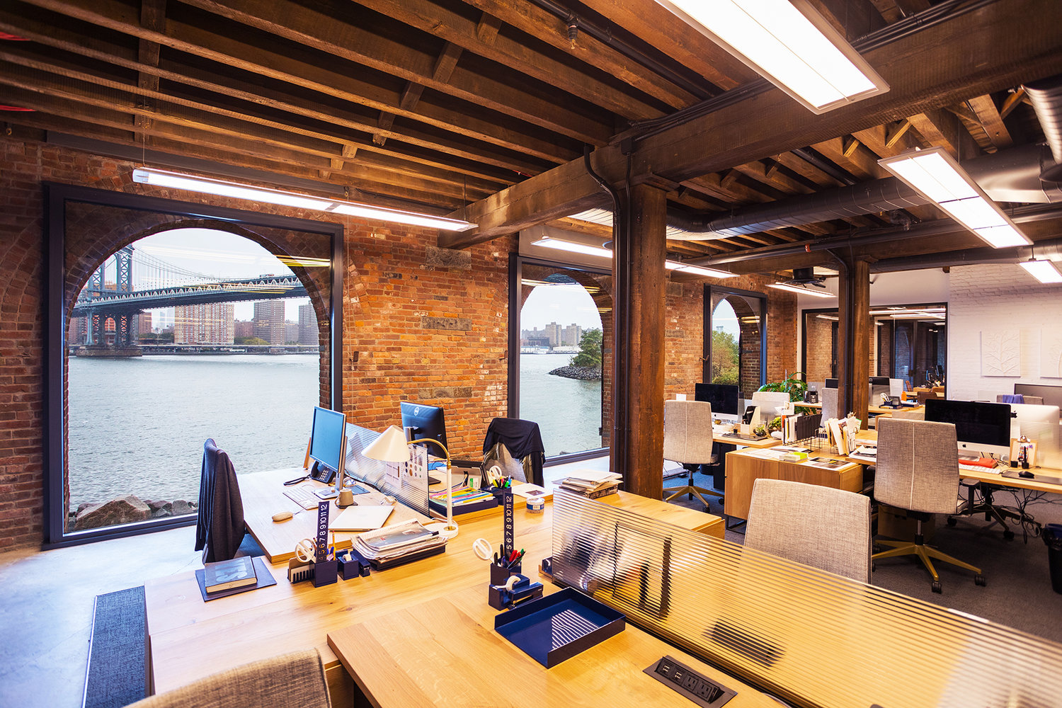
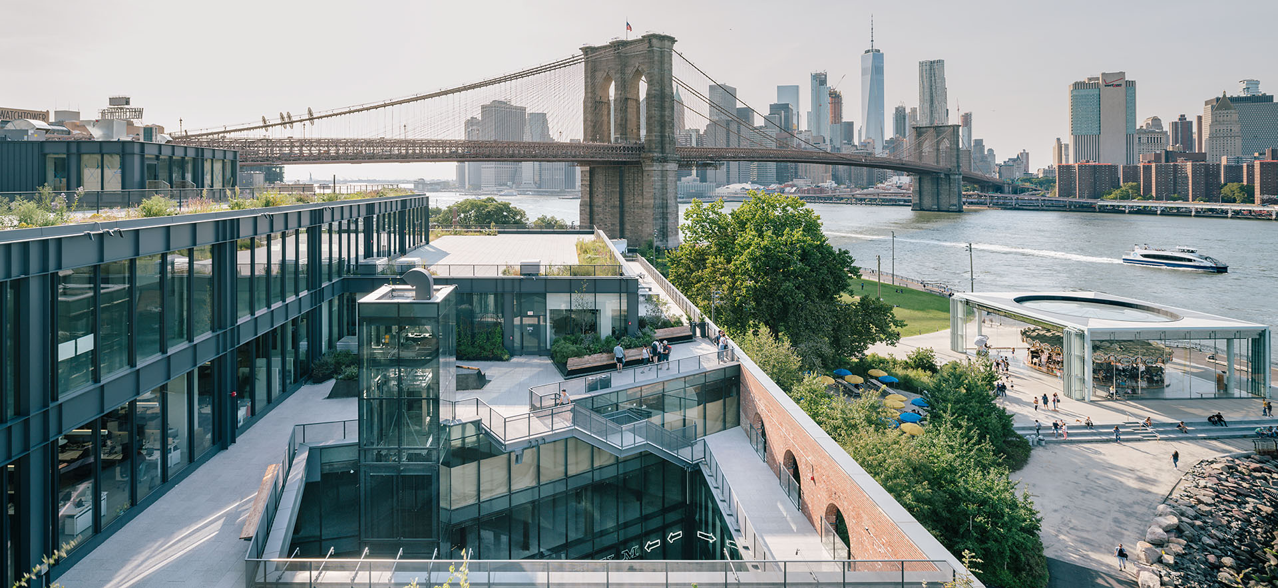
CLIENT: Midtown Equities, HK Organization / Rockwood Capital SCOPE OF WORK: Architecture SIZE: 450,000 SF LOCATION: Brooklyn, NY STATUS: Built
This award-winning development reimagines a vacant 19th-century warehouse complex into a mixed-use hub that mends a broken connection between the waterfront and DUMBO's urban fabric. S9 sympathetically joined seven separate historic buildings, and added an additional 2.5 floors, to create a new public space that celebrates and preserves the area's industrial past while establishing a new community hub. The conversion and expansion of this 450,000-square-foot complex, done in collaboration with Studio V, provides office space for Brooklyn’s Tech Triangle and brings new retail, dining, public space, and galleries to the neighborhood.
Architectural intervention transformed this massive complex, once a barrier between DUMBO and Brooklyn Bridge Park, into a public portal that reconnects and enlivens the surrounding area. A passageway carved out of the masonry structure creates a pedestrian conduit between Water Street and the waterfront. At the center of the historic building, a four-story, open-air courtyard serves as an immersive public space for tenants, community members, and visitors. Glass curtain walls line the courtyard blending the contemporary and the historic to make visible the building’s striations: ground-level shopping and a public food court, galleries for the Museum of Food and Drink on the second floor, and multiple floors of open office space above. The buildling is programmed to be porous, blurring the line between Brooklyn Bridge Park and the building and expanding the public realm through complementary ground plane uses.
The rooftop, transformed into a 7,000 SF publicly accessible green terrace, extends Brooklyn Bridge Park vertically and creates a new place – featuring a restaurant and beer garden and iconic views of East River, the bridges, and the Manhattan skyline – for visitors to engage with their urban environment. S9 collaborated on the project with Perkins Eastman, who served as an Associate Architect. Designed to be an enduring new landmark on the Brooklyn waterfront, Empire Stores is a fully resilient waterfront building and certified LEED Silver.
