GASWORX. TAMPA

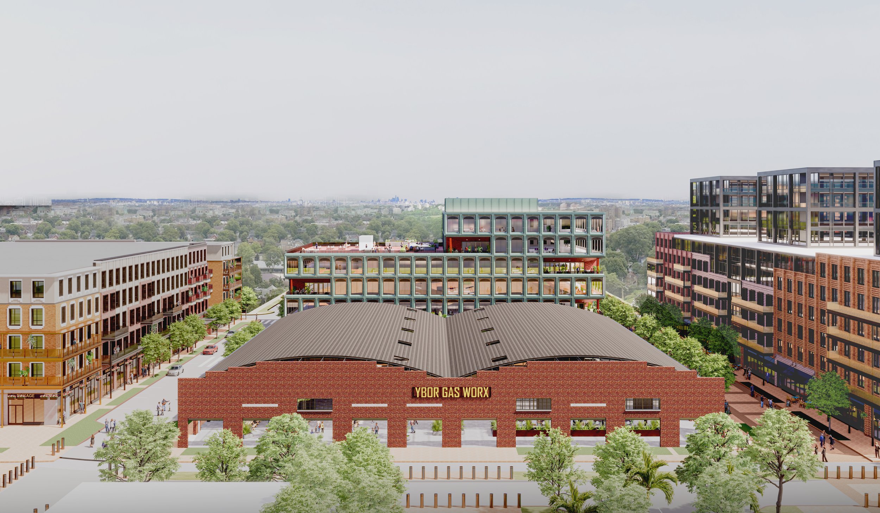
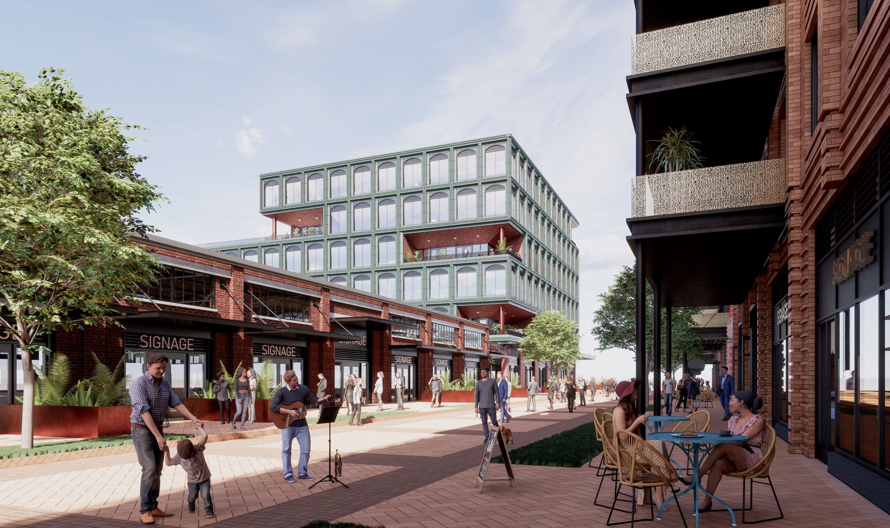
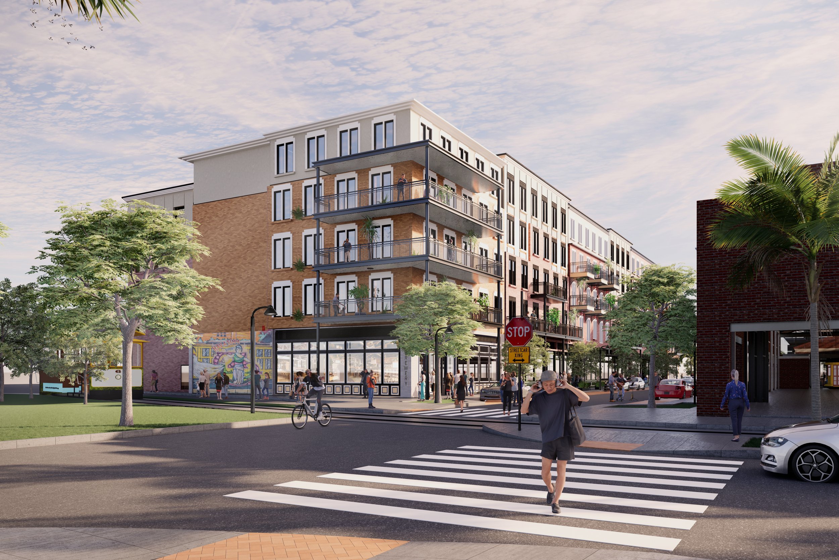
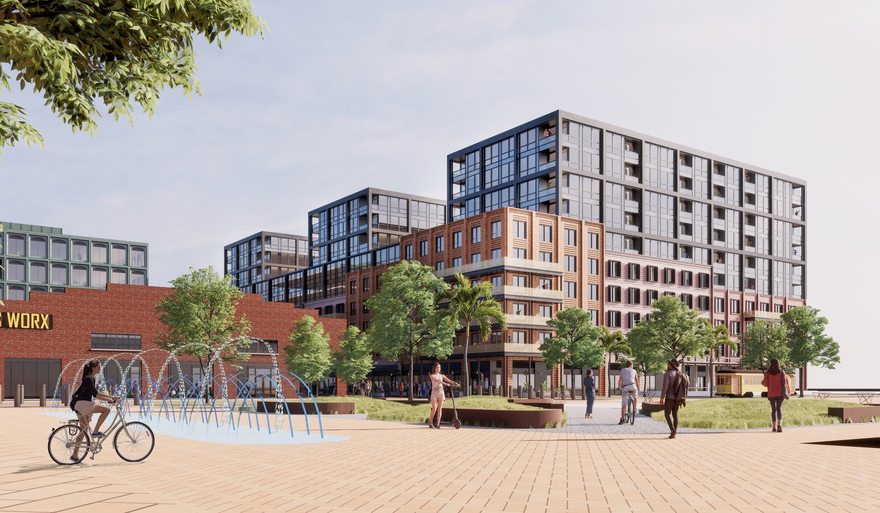
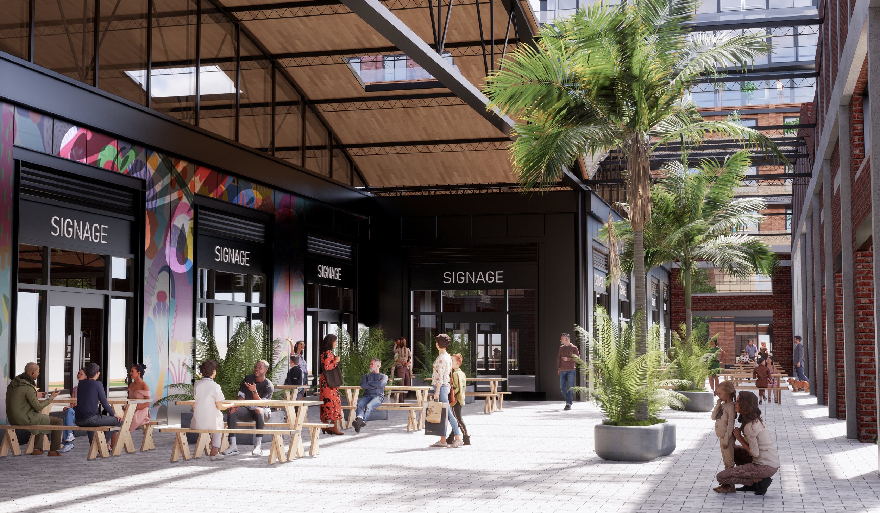
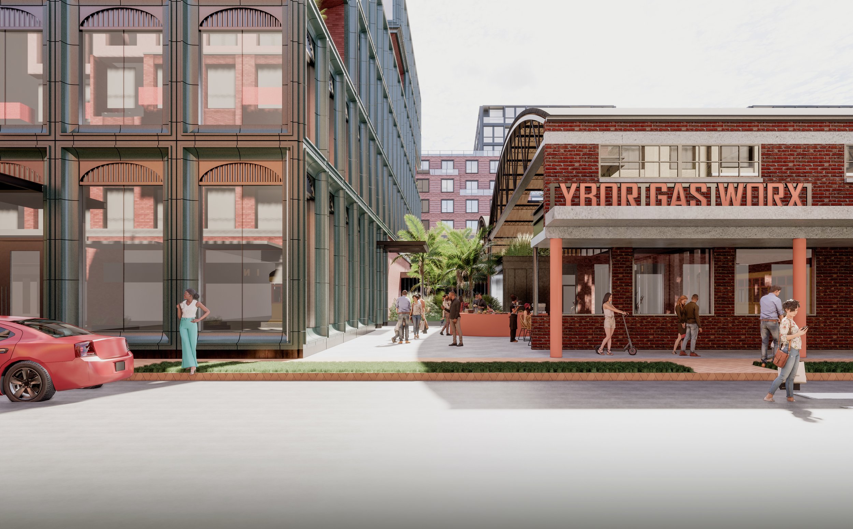
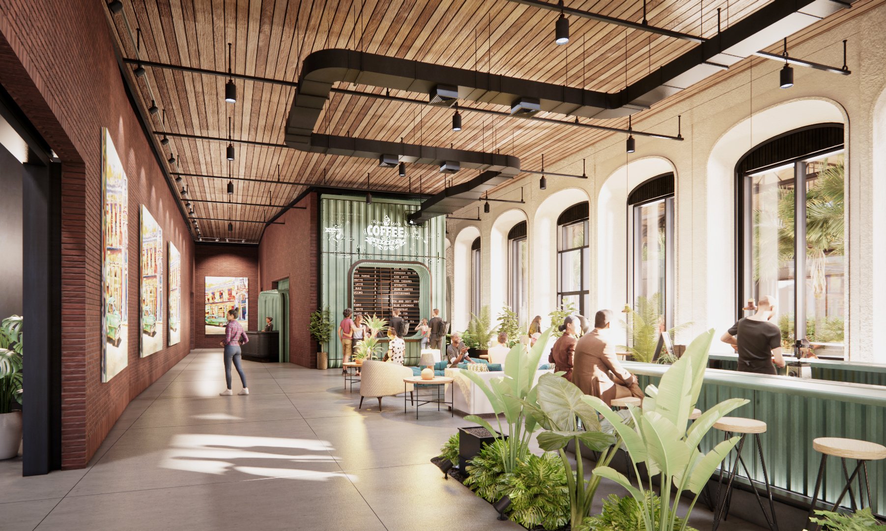
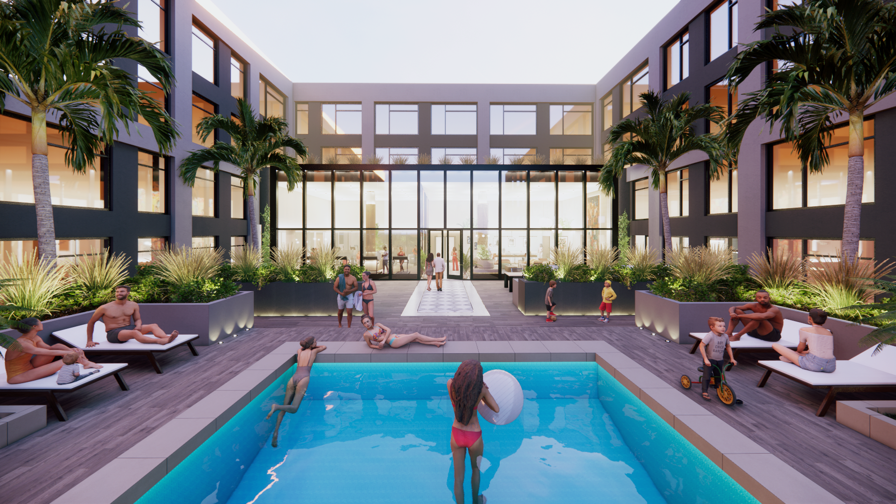
CLIENT: Kettler SCOPE OF WORK: Architecture, Interiors SIZE: Build Area: 145,000 SF LOCATION: Tampa, Florida STATUS: Construction PROGRAM: Residential, Office, Retail
Gasworx is the redevelopment of a former industrial site on the edge of Ybor City Historic District. The first phase includes a new residential buildings with a total of 140 units, a new 110,000 SF office building, and the adaptive reuse of a mid-20th century bow truss warehouse building and new public realm. The second phase, located outside of the Historic District, includes 370 units residential building totaling 510 residential units as a whole.
The phase-1 residential building is the extension of the colorful and layered language of the historic district, while the phase-2 residential building is more of a merger between this neighborhood-specific characteristics and modern industrial loft building. The office building, located in-between these two residential buildings, clad in green pre-cast concrete, draws its inspiration from the vivid craftmanship of the historic Ybor City re-interpreted in a modern language. Its massing and location signals the heart of the sub-district of the new neighborhood, addressing a new park. All ground levels of the three buildings paid carful attention to having lively programs with human scale design. S9 is collaborating on the project with Smallwood, who is serving as the Executive Architect.
