ONE HANOVER SQUARE. NEW YORK
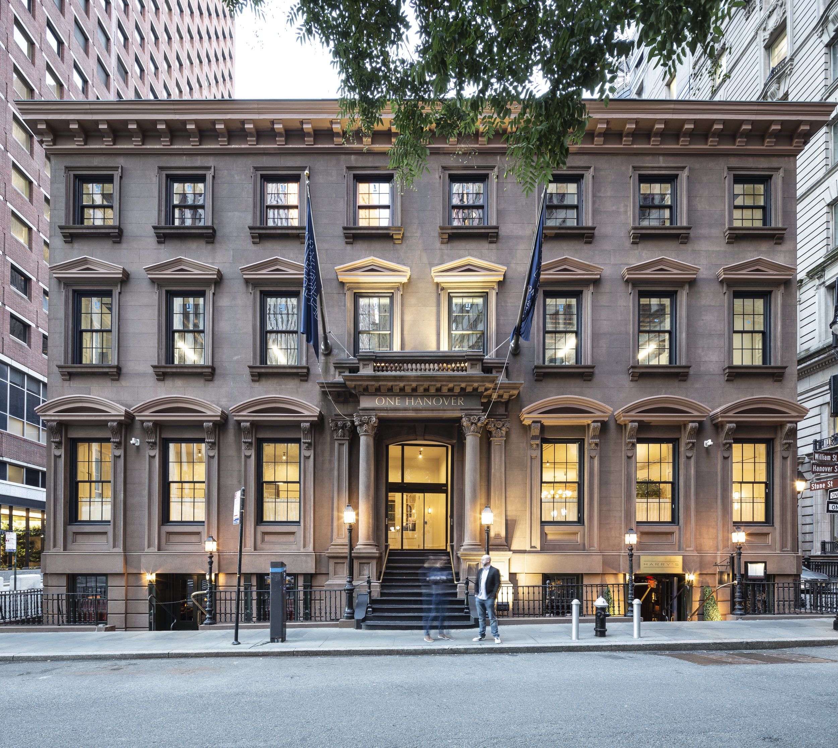
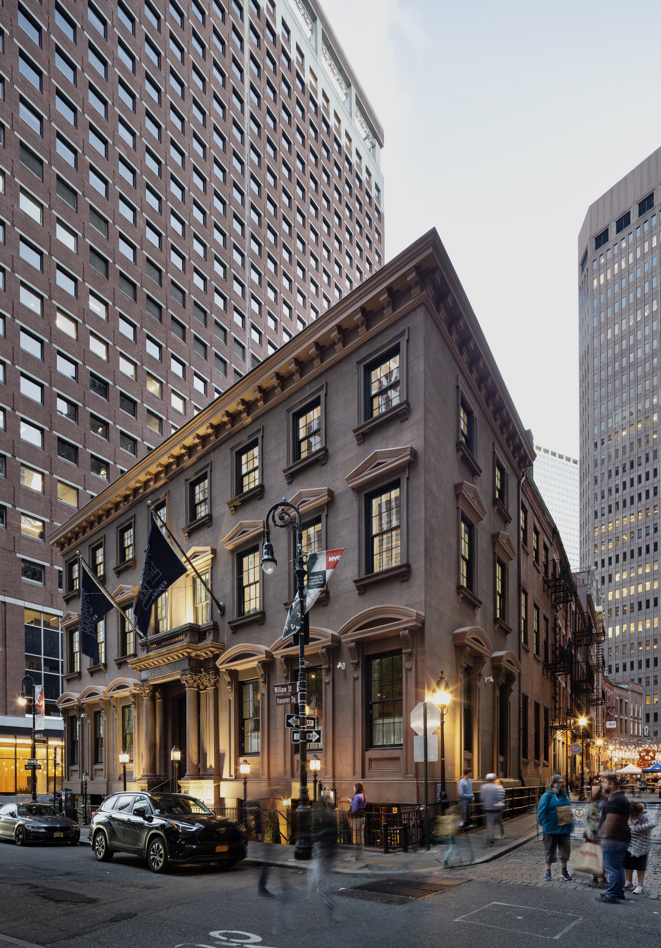
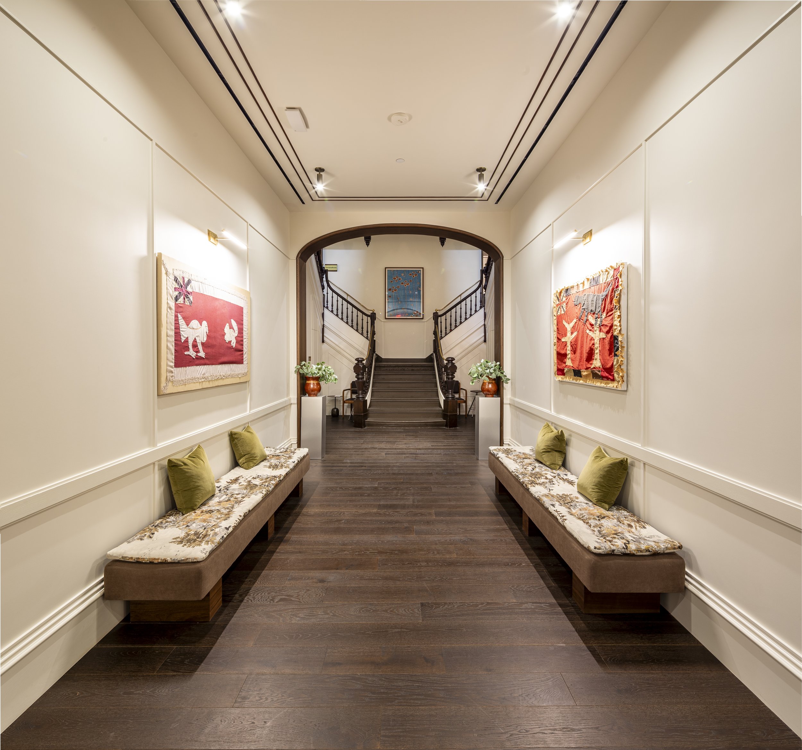
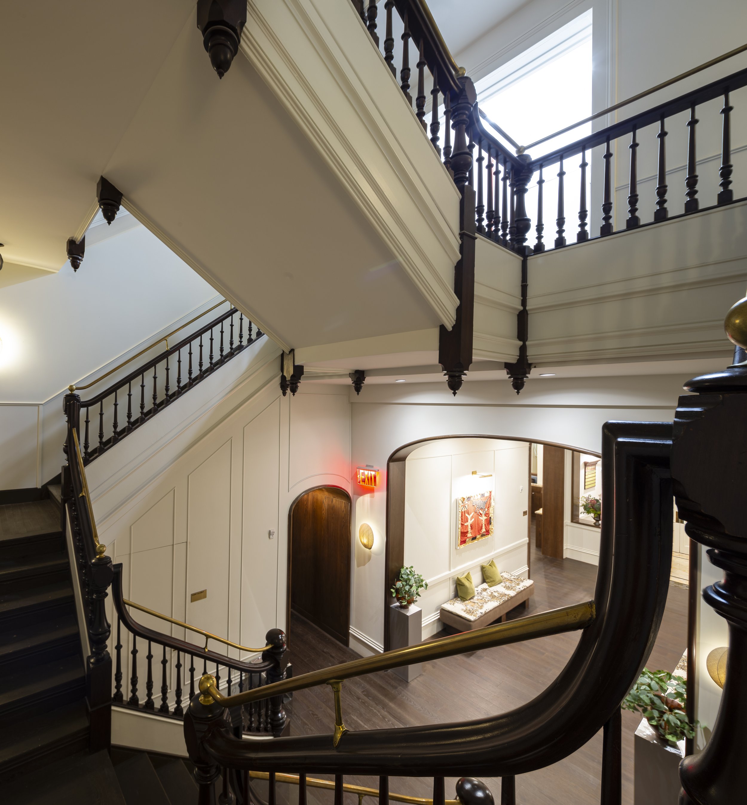
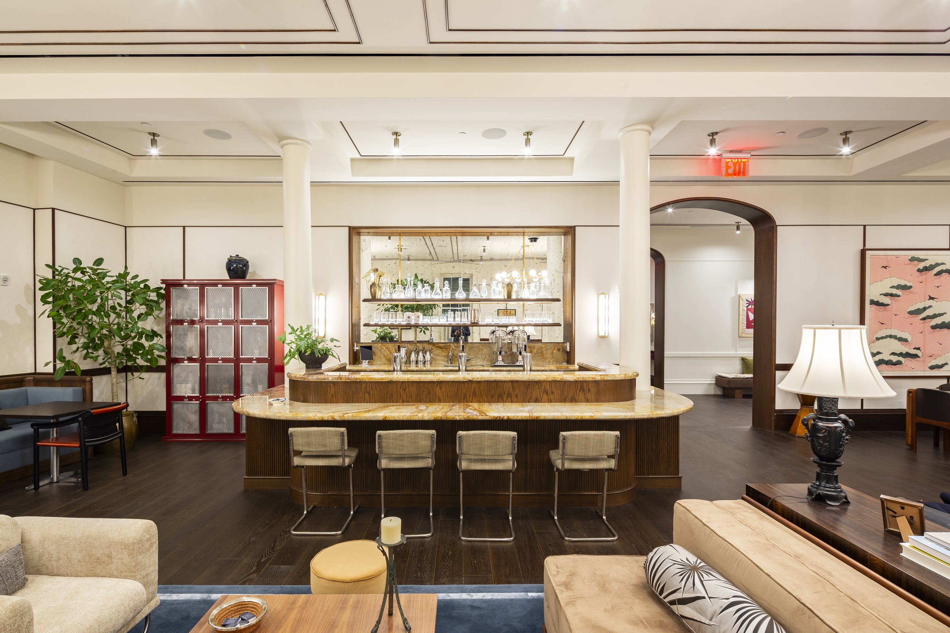
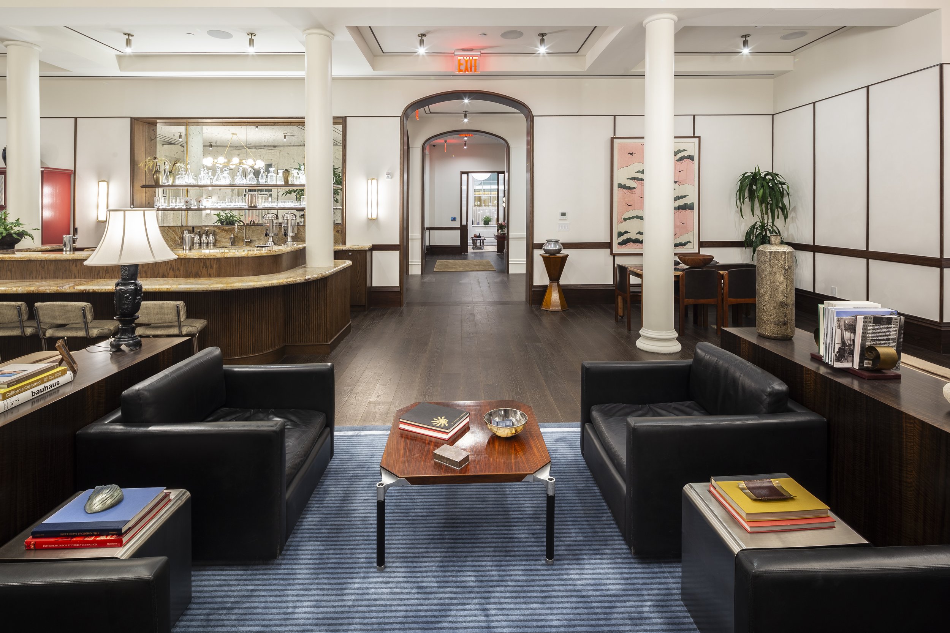
CLIENT: Somera Road SCOPE OF WORK: Architecture, Interiors in collaboration with Husband Wife SIZE: 30,000 SF LOCATION: New York, NY STATUS: Built
S9 Architecture led the design for the full renovation of the iconic One Hanover Square, formally known as India House, in Lower Manhattan’s Financial District.The three-story brownstone was originally designed and completed in 1854. The building initially served as the headquarters of the Hanover Bank until 1914, when the structure was purchased by the India House, a private club for gentlemen involved in foreign commerce. It was added to the National Register of Historic Places (NRHP) in 1972.
S9 Architecture teamed up with Husband Wife to transform the 30,000 sf former private club into boutique, creative office space with a highly amenitized communal ground floor with an available lobby, meeting space and lounge for events. The design vision of One Hanover includes carefully restoring many of the historic elements, such as the grand staircase and façade, into a contemporary design that will carry the landmark building into the next century.
