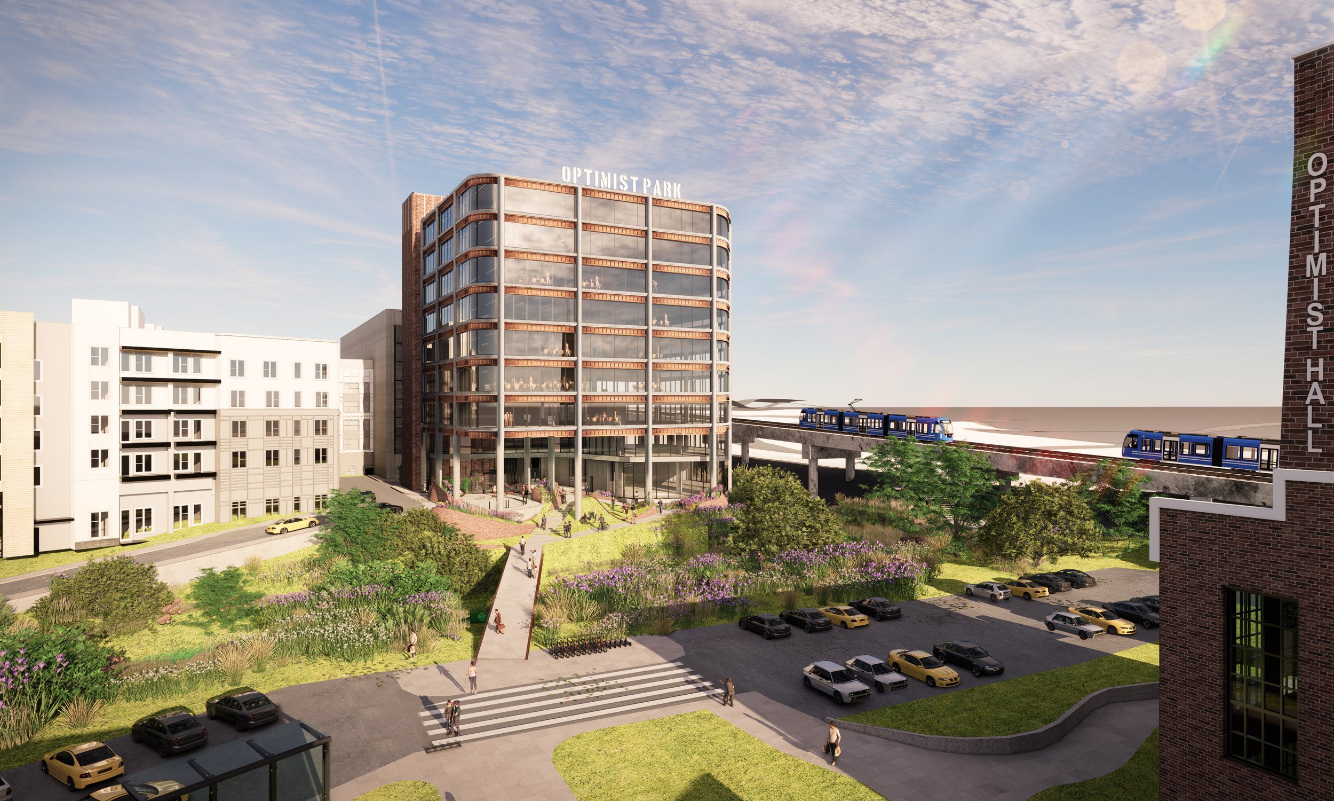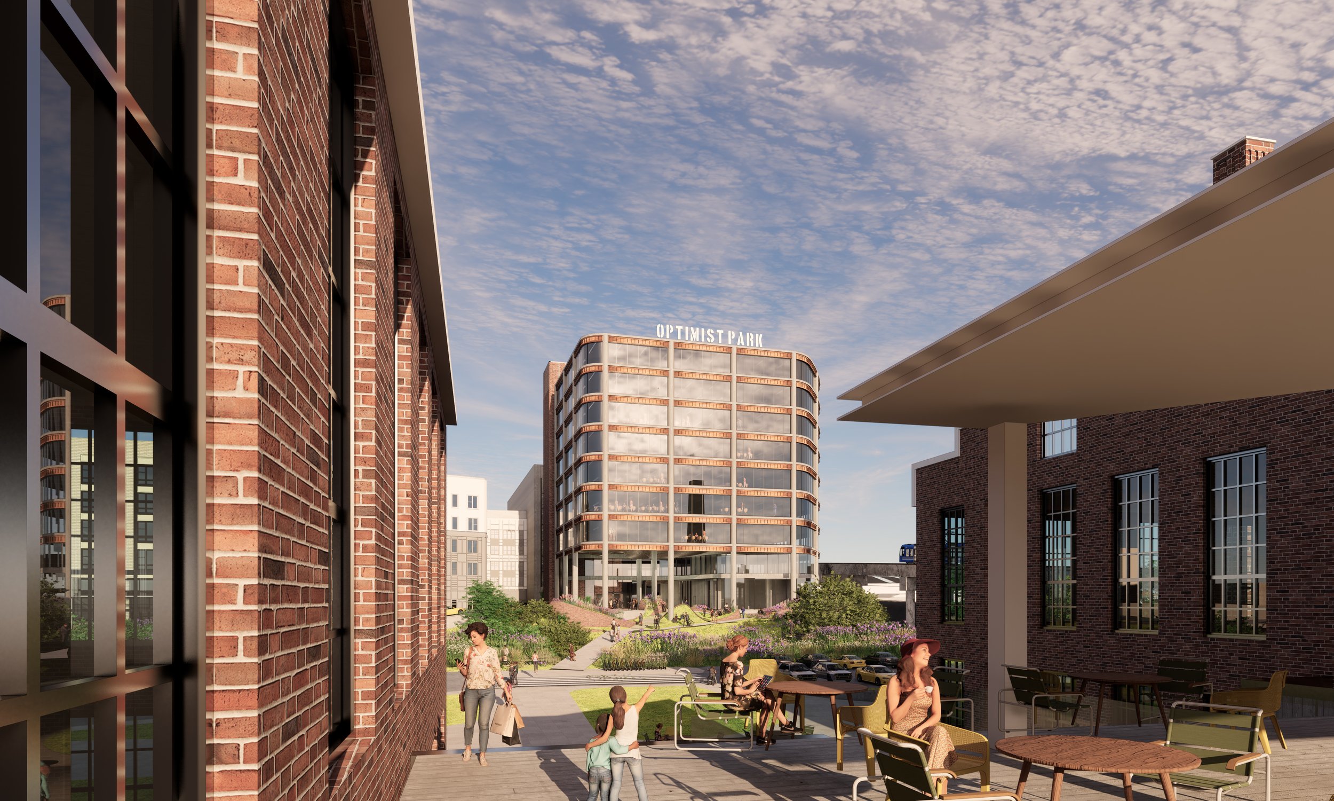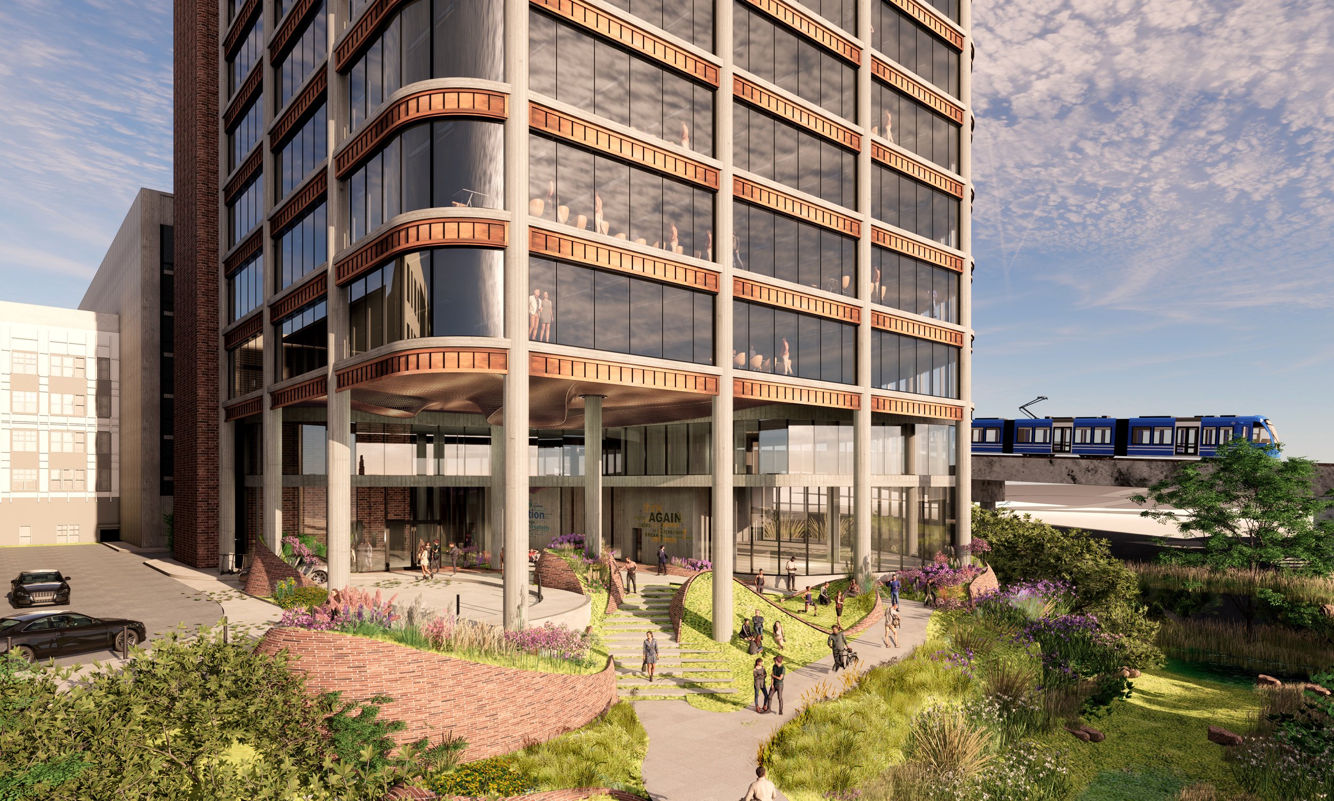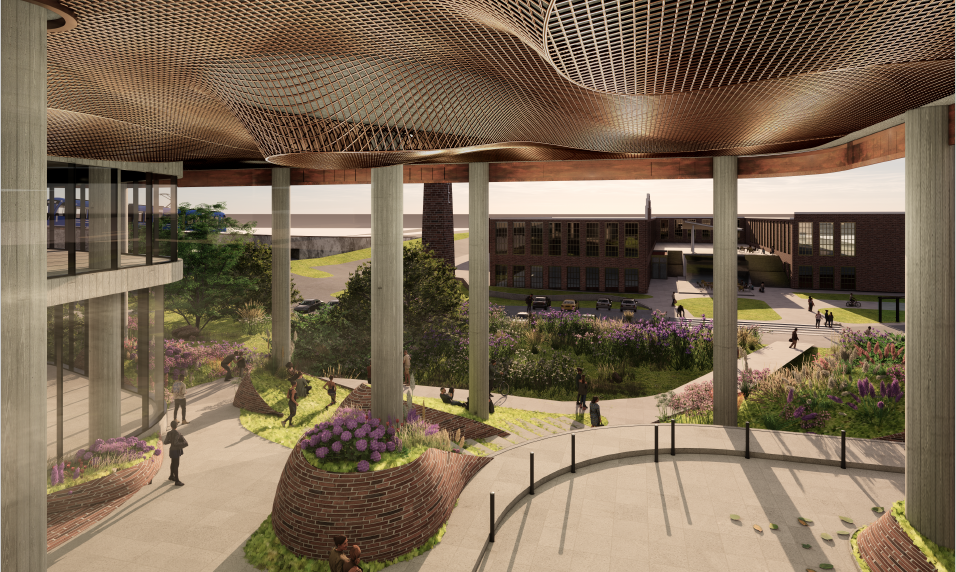Optimist park II. Charlotte




CLIENT: Spear Street Capital / White Point Partners SCOPE OF WORK: Architecture, Interiors SIZE: Build Area: 145,000 SF LOCATION: Charlotte, North Carolina STATUS: Design PROGRAM: Office
Located across a stream from Optimist Hall, an office and retail adaptive reuse of a former textile factory, the design for Optimist Park II shows S9’s approach as a reinvented form of contextualism driven from careful observation on the environment and history of the site.
The design narrative of this 7-story, 145,000 SF office building is generated from two strong contextual elements of the site—Optimist Hall and the stream. The ground level is seen as a continuation of Optimist Hall, while the rest of the building floats above. Green elements from the stream in front spill into the space under the floating mass, creating an interesting merger between indoor and outdoor, public and private, and hardscape and landscape.
The exposed concrete structure expresses the industrial yet modern character of the building. An articulated metal grid system from the floating mass differentiates it from the ground floor and the vertical expression of the staircase expresses dialogue with the smoke stack of Optimist Hall, the most prominent element of the historic building facing the site across the stream. S9 is collaborating on the project with Smallwood, who serves as the Executive Architect.
