Raleigh iron works. raleigh
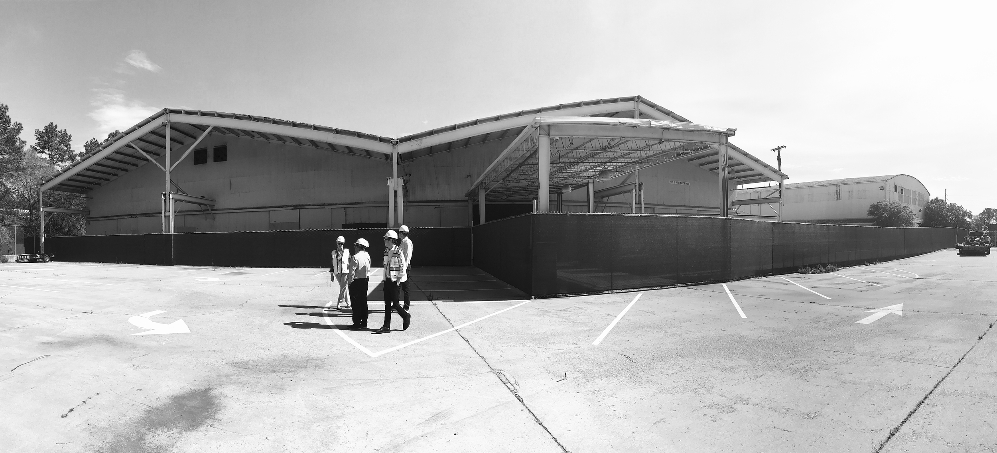
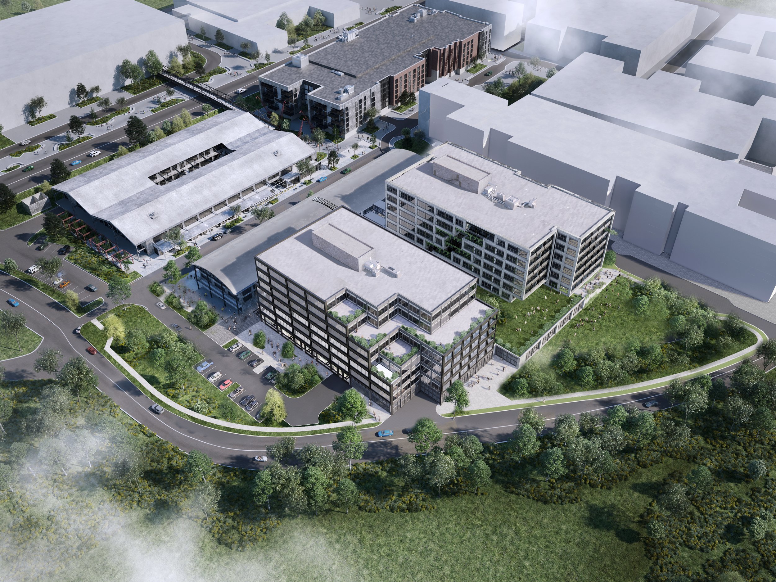
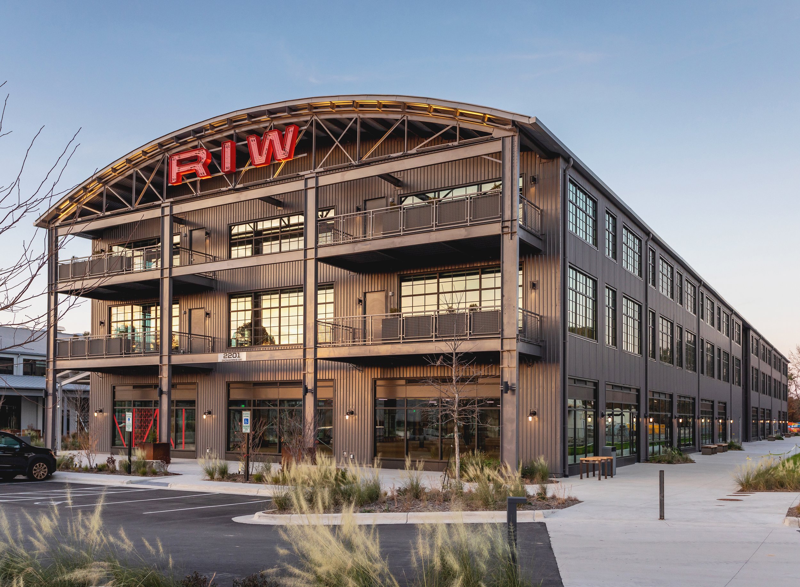
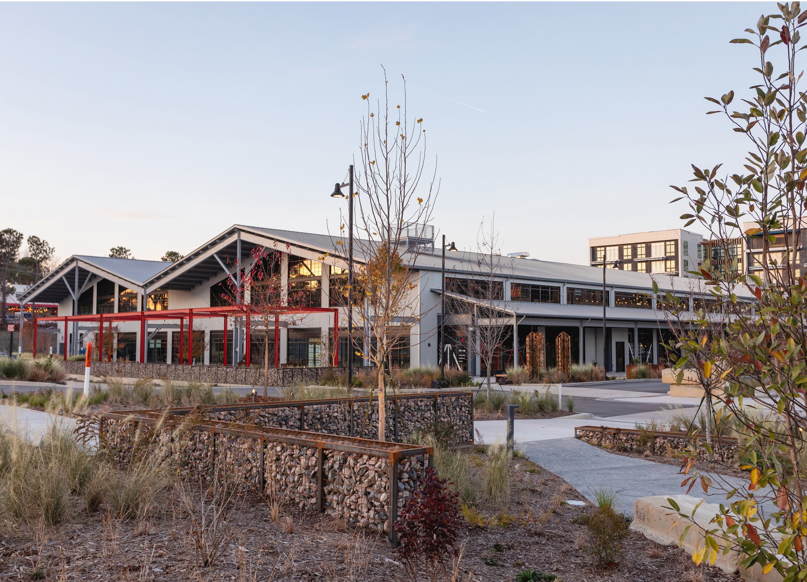
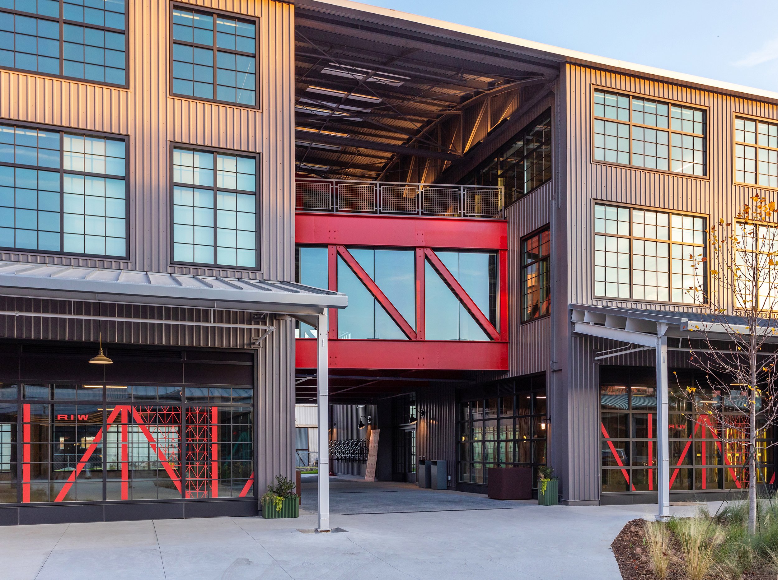
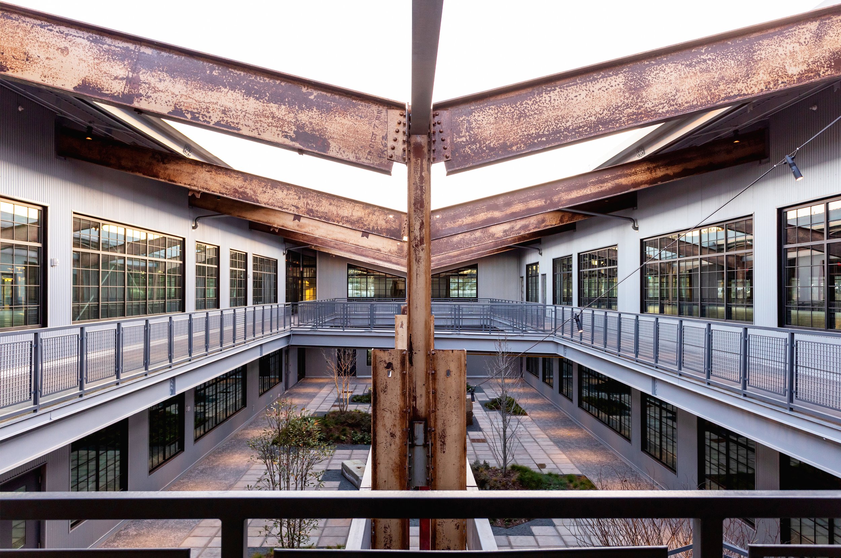
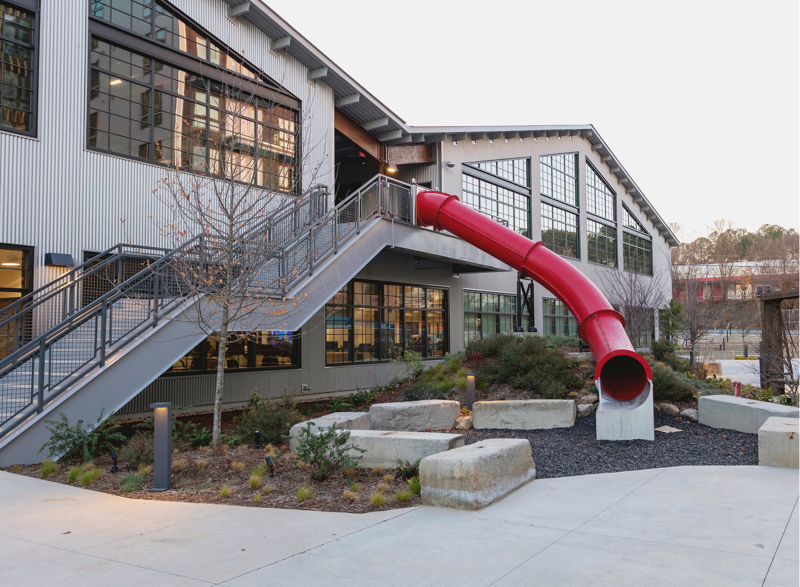
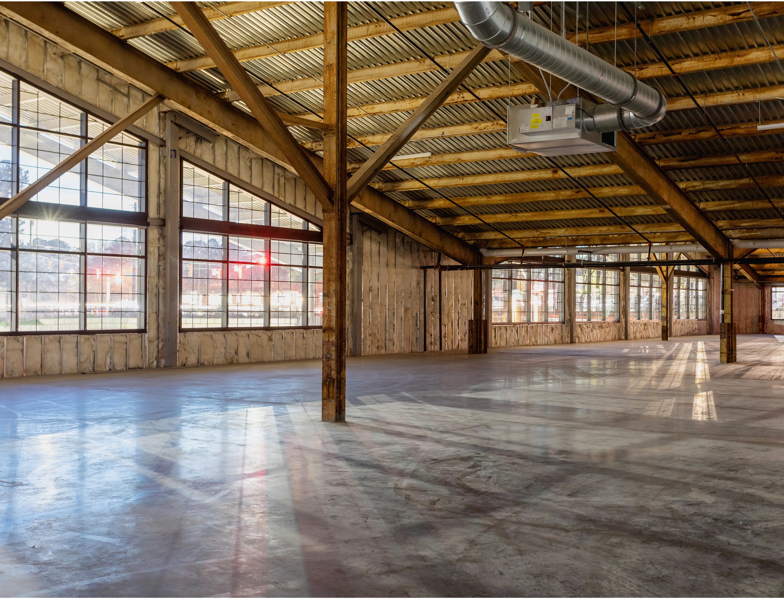
CLIENT: Jamestown Properties / Grubb Ventures SCOPE OF WORK: Master Planning, Architecture, Interior Design SIZE: Adaptive Reuse Area 190,000 SF, New Construction 1,100,000 SF LOCATION: Raleigh, North Carolina STATUS: Built PROGRAM: Office, Residential, Retail
Situated at a crossroads between several growing neighborhoods, Raleigh Iron Works will expand the impact of the Iron Works District by serving as a connection to the new innovation economy, including Dock 1053, in a historic, industrial setting. The variety of buildings will deliver a diverse and dynamic office environment currently missing in Raleigh while remaining rooted in the city’s history and the surrounding environment surrounding.
Raleigh Iron Works is a walkable mixed-use development centered on the adaptive reuse of two historic buildings (Bow Truss and Double Gable), two ground up office buildings, multifamily residential, and a potential hotel development. The development threads together Raleigh’s history and future through courtyards, alleys, and other public spaces. S9 collaborated on the project with LS3P, who served as the Executive Architect.
Photography: Cat Wilbourne
