REED DISTRICT. NASHVILLE
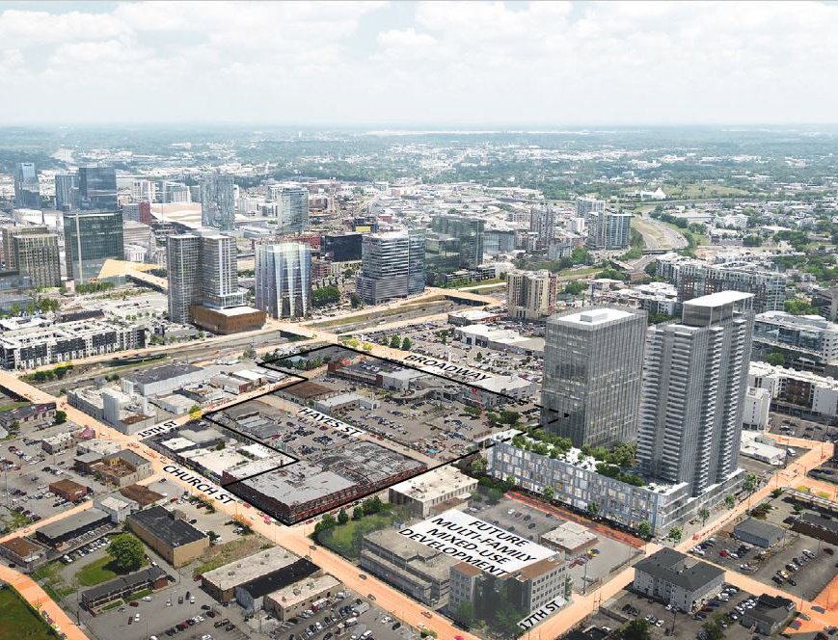
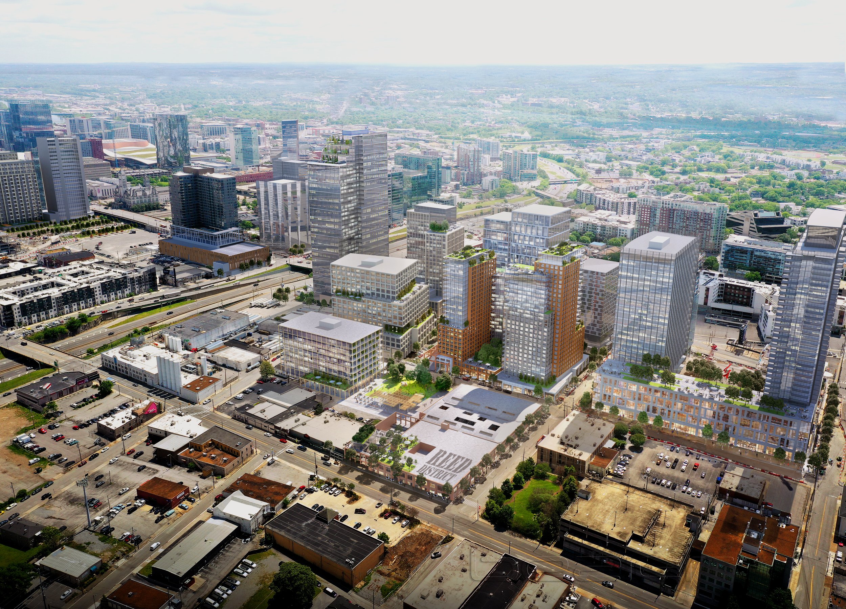
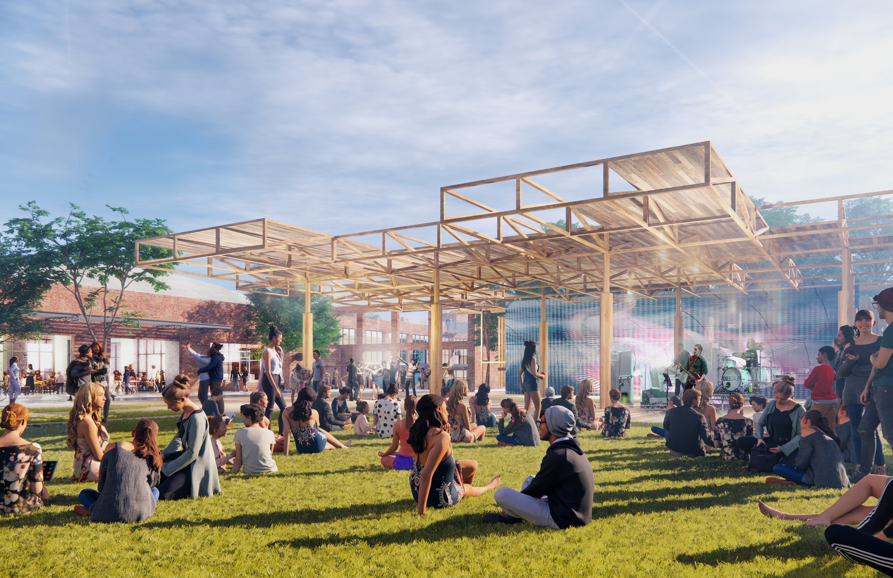
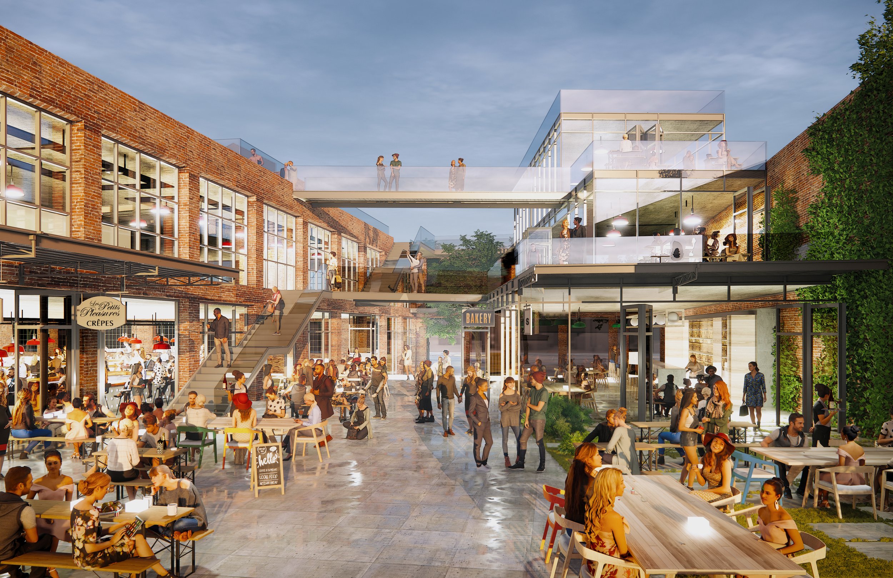
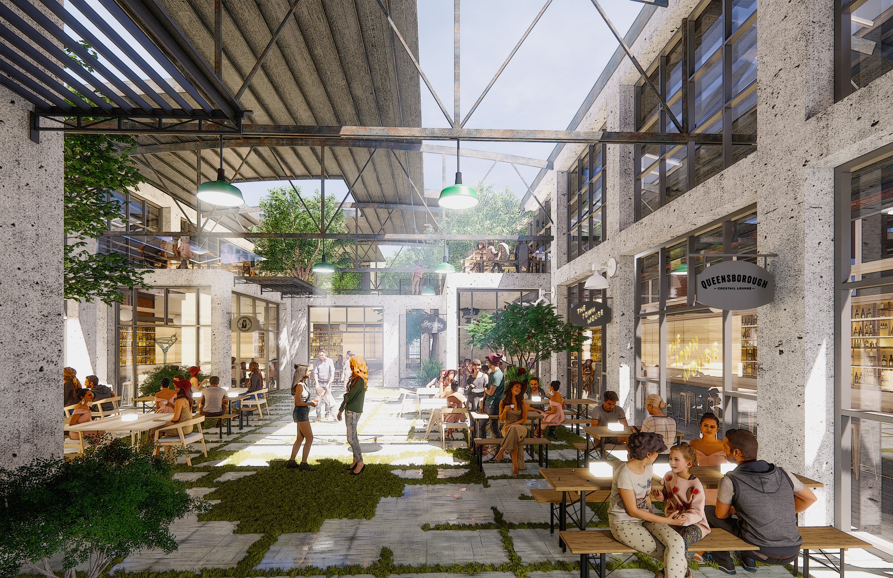
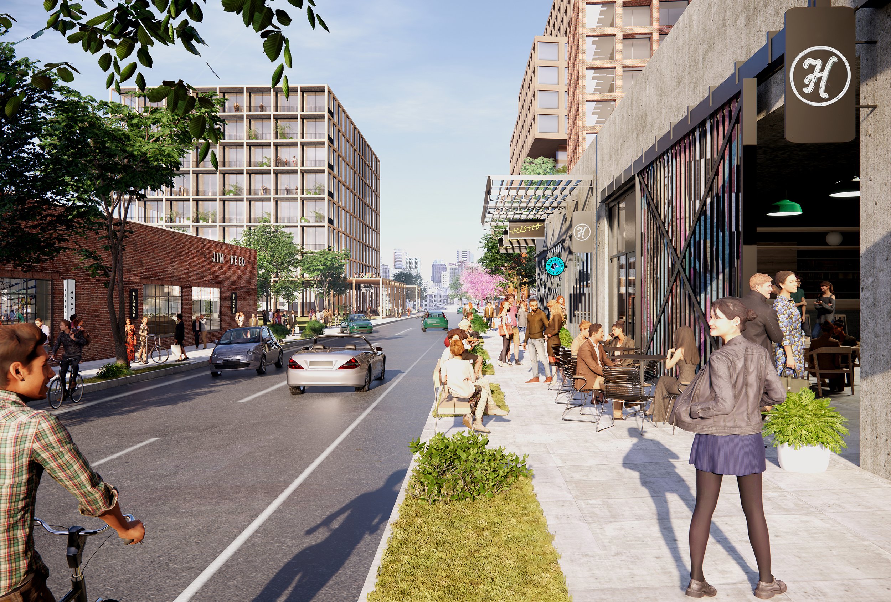
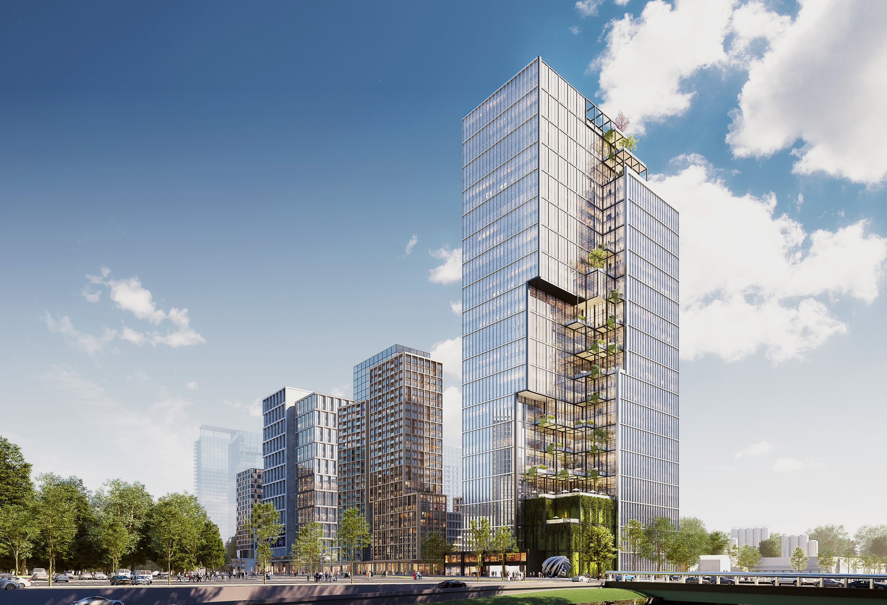
CLIENT: Hines SCOPE OF WORK: Master Planning SIZE: 3,000,000 SF LOCATION: Nashville, TN STATUS: Design
Reed District, a phased mixed-use development spanning 11.4 acres of land, lies between Broadway and Church streets of Nashville on a strategic axis that connects downtown to midtown through a variety of flourishing developments. The district will provide 3,000,000 SF built space of office, residential, and commercial programs distributed in pedestrian-friendly and efficient urban blocks, with a vibrant public realm activated by diverse ground floor uses and open spaces. Re-purposing the historic Coca-Cola factory buildings with unique passages carved through retail and office spaces adjoining a flexibly programmed public plaza, the development establishes Hayes Street as an authentic public asset and a destination to the city. Inspired by the history of the site, the buildings provide distinctive industrial character while harmoniously creating a neighborhood feeling with masses that break up and step down responding to context.
