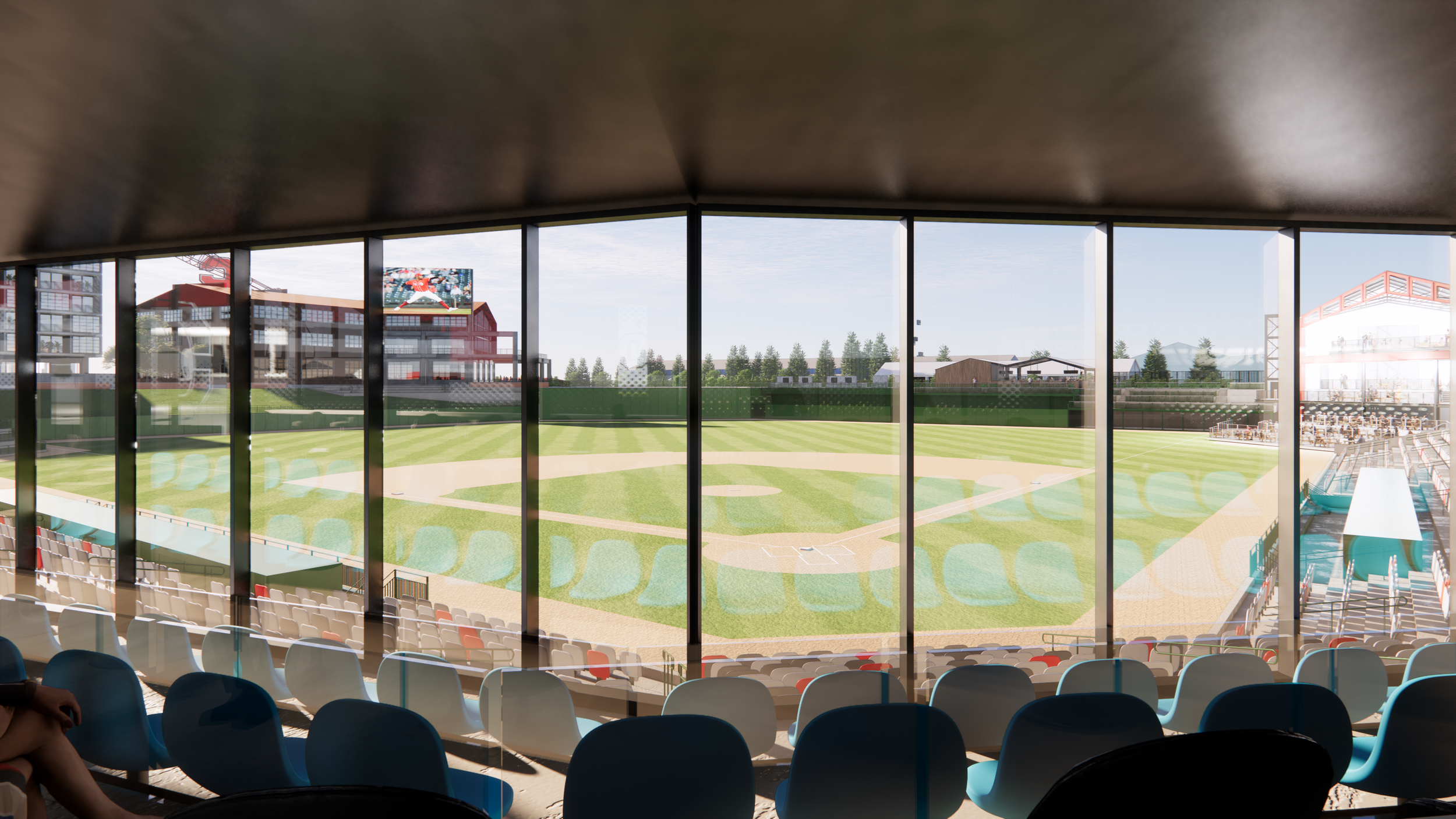SOUTH BROAD DISTRICT. CHATTANOOGA







CLIENT: New City + Hardball Capital SCOPE OF WORK: Architecture, Interiors SIZE: 350,000 SF LOCATION: Chattanooga, TN STATUS: Construction
S9 Architecture designed a new ballpark for the Chattanooga Lookouts that anchors the transformation of the historic U.S. Pipe/Wheland Foundry site into a vibrant mixed-use district in the city’s South Broad District. Situated along the Tennessee Riverwalk, the revitalized industrial site combines residential, retail, and entertainment uses into a year-round athletic and community hub.
The ballpark is embedded within a network of adapted industrial buildings and stabilized foundry ruins, preserving the site's heritage while supporting a walkable, retail-oriented streetscape. New structures echo the scale and character of the former warehouse sheds, maintaining a strong visual connection to the site’s past.
Designed with a sunken field and a 360-degree concourse, the stadium prioritizes public space and permeability, creating both a sports venue and a civic amenity at the heart of a new urban community.
