TURBINE HALLS. BOSTON

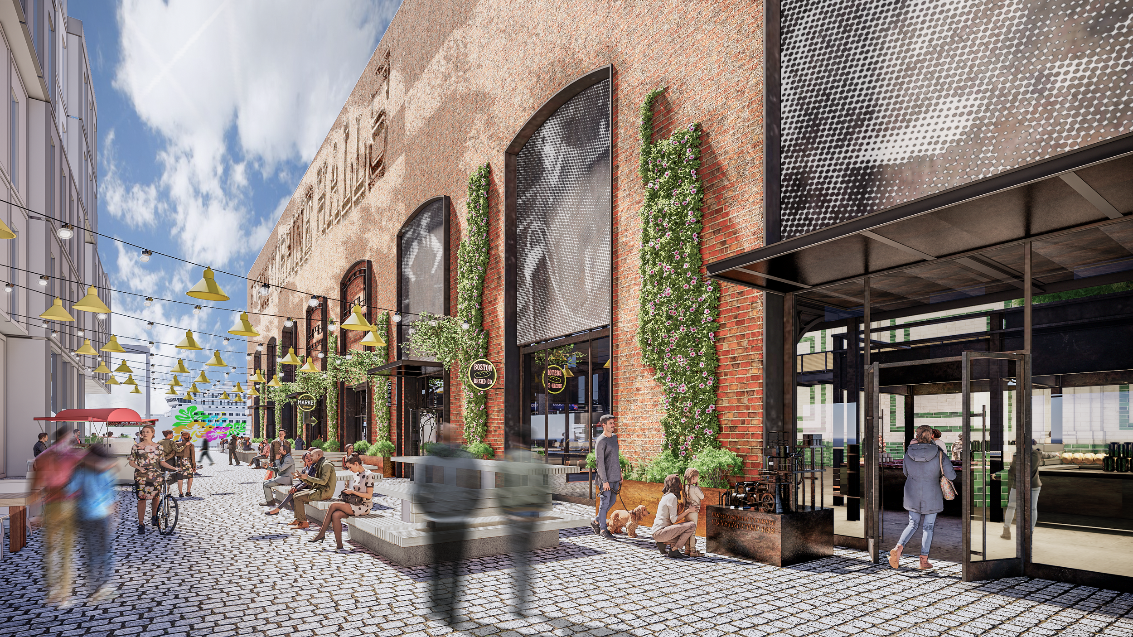
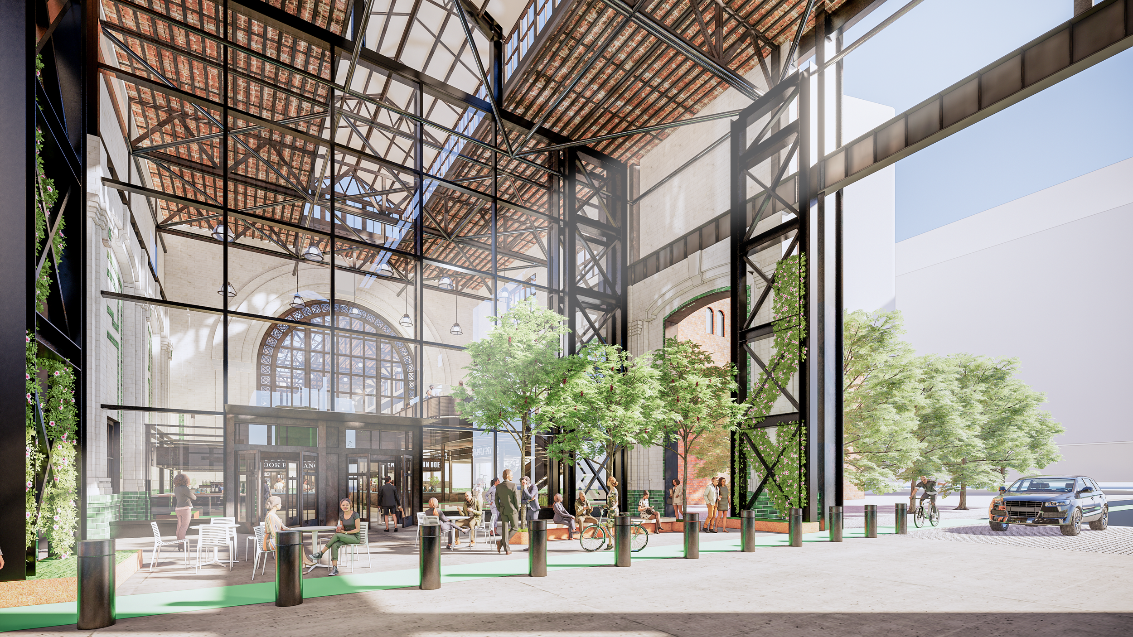
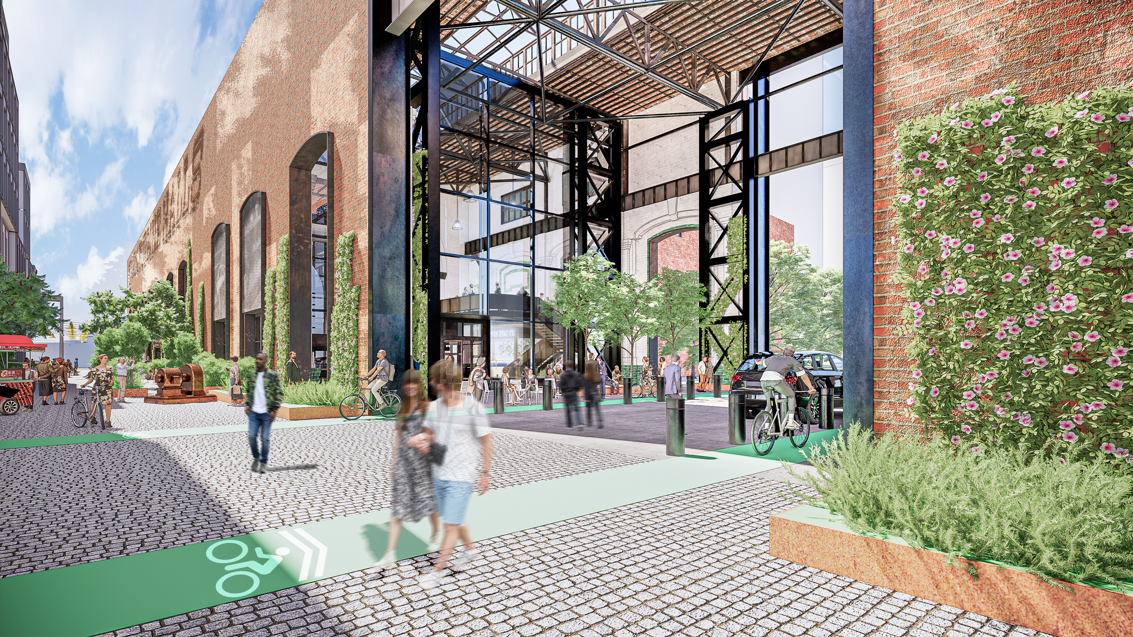
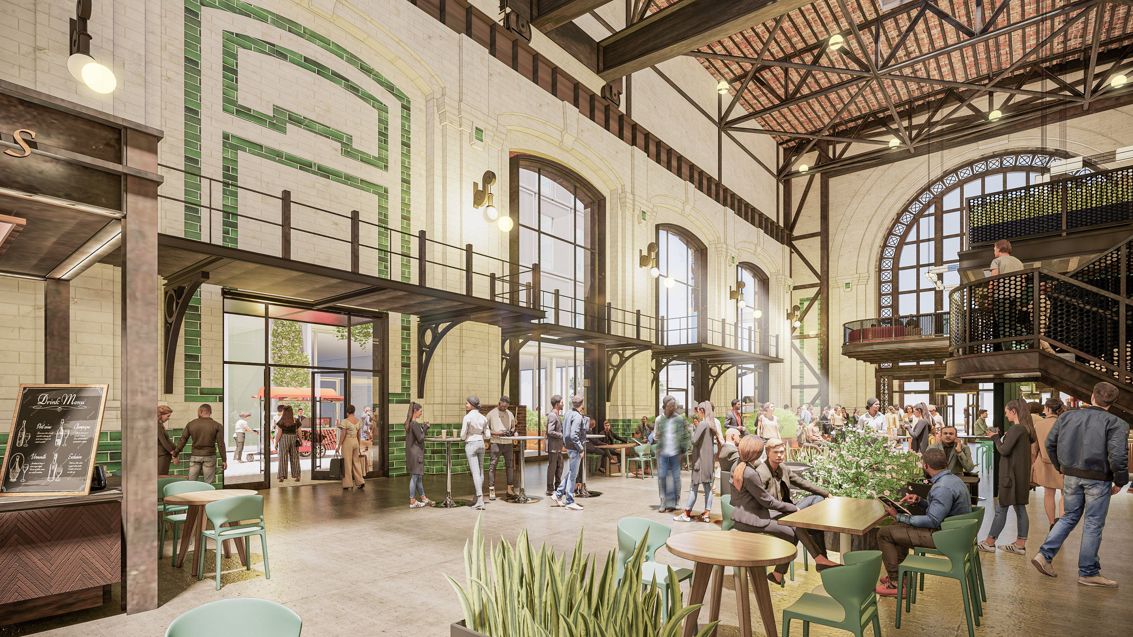
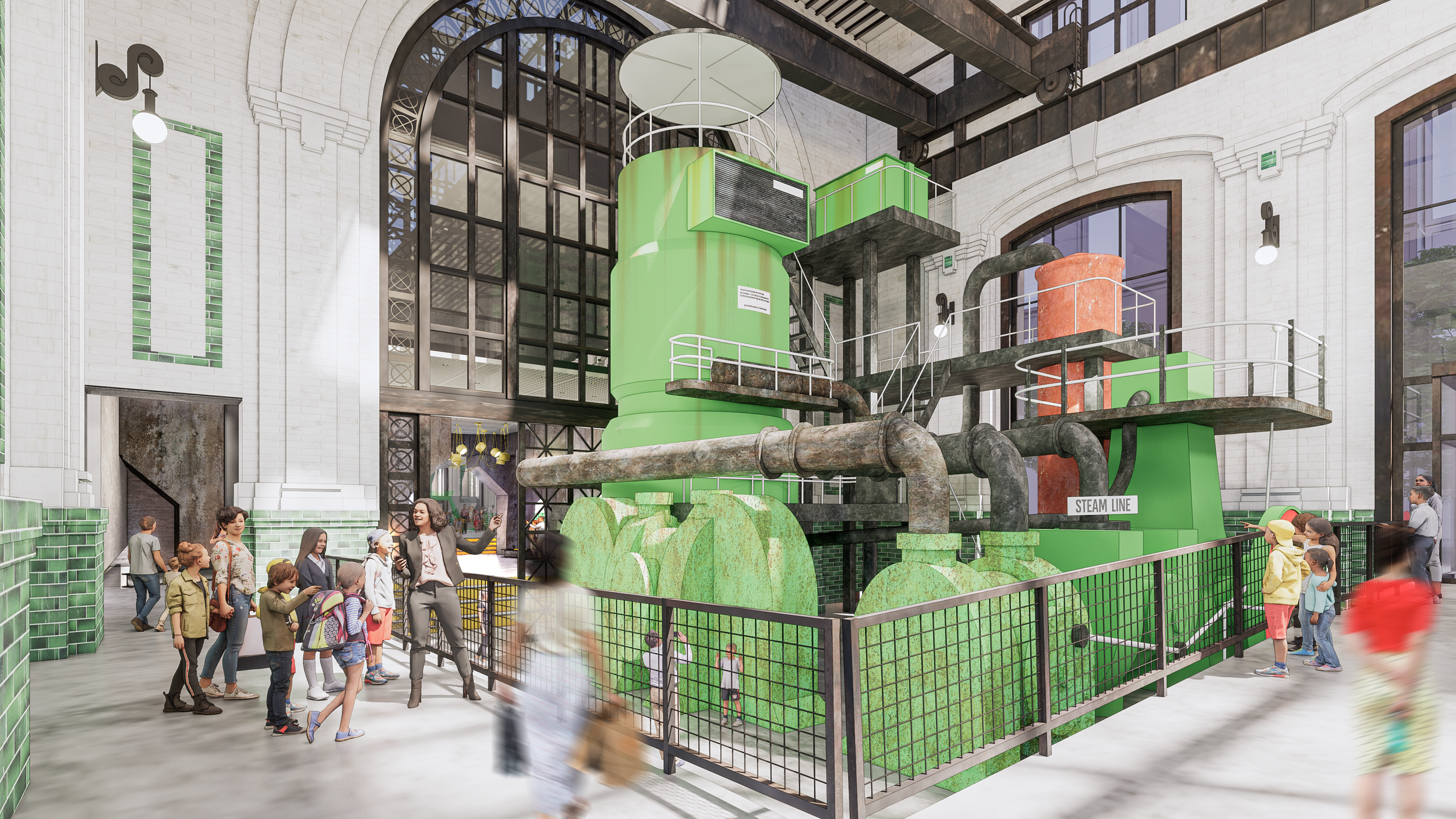
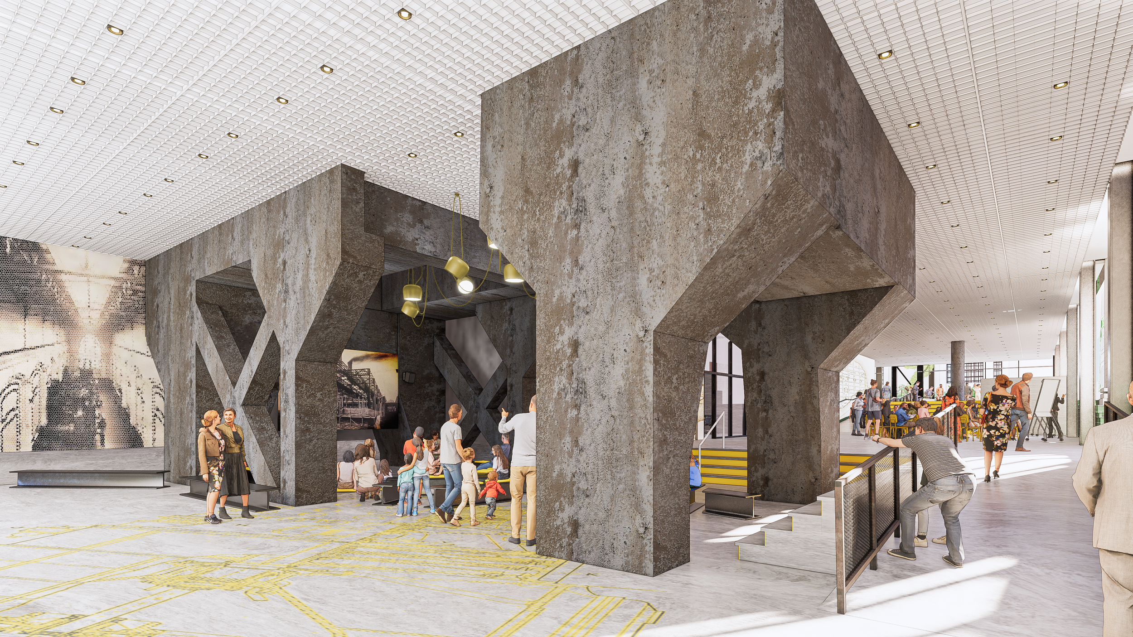
CLIENT: Hilco Redevelopment Partners SCOPE OF WORK: Architecture, Interiors SIZE: 661,500 SF LOCATION: Boston, MA STATUS: Design
The Boston Electric Light Company Turbine Halls not only provided power to a newly electrified Boston, but served as a showroom for this new technology for visitors around the globe. Historic preservation was important throughout the design process due to the abundance of unique elements in the Edison Turbine Halls. The design teams’ approach was to stabilize, not restore the building in its existing state while simultaneously incorporating the new program into the structures. Rose windows, catwalks, glazed terracotta tile and turbine dynamo blocks are being preserved and incorporated into the project’s design.
The last remaining turbine, Steam Turbine #8, will remain in its original footprint showcased and preserved as an interpretive artifact. Sympathetic and selective new openings will create porosity for Turbine Halls to a new public realm connection for the neighborhood to the waterfront park. The buildings are designed to be an extension of the public realm. The varied program of retail, food/beverage, life science labs/office, and civic spaces will provide full time activation and fully integrate this landmark building into the South Boston neighborhood. S9 is collaborating on the project with Arrowstreet, who is serving as the Executive Architect.
