VANTAGE. JERSEY CITY
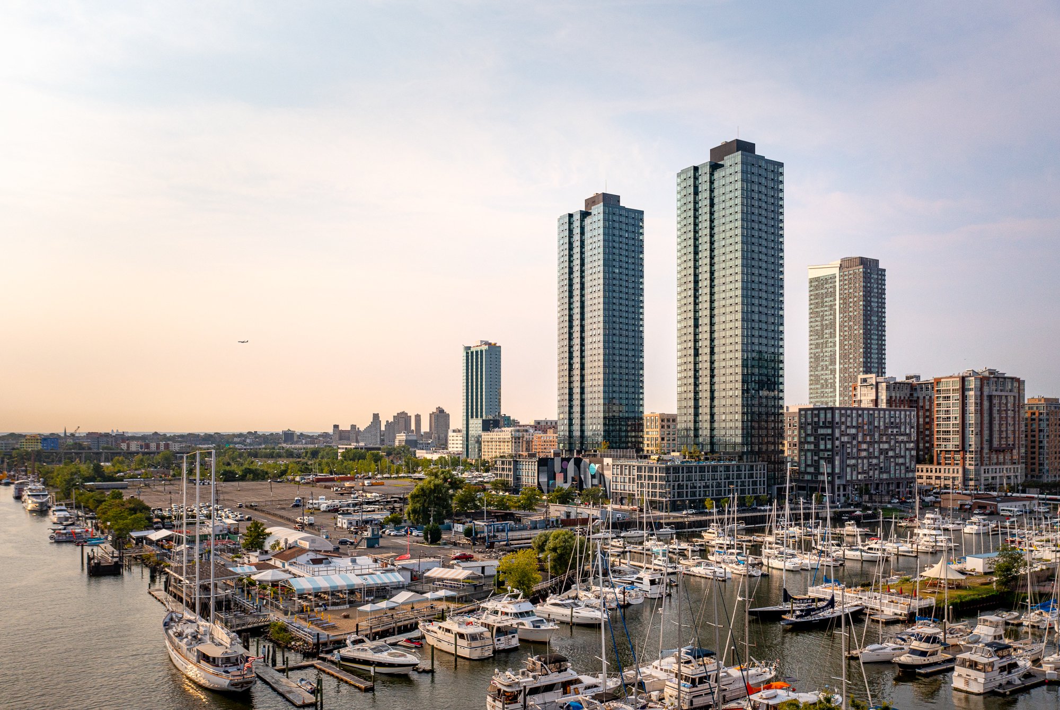
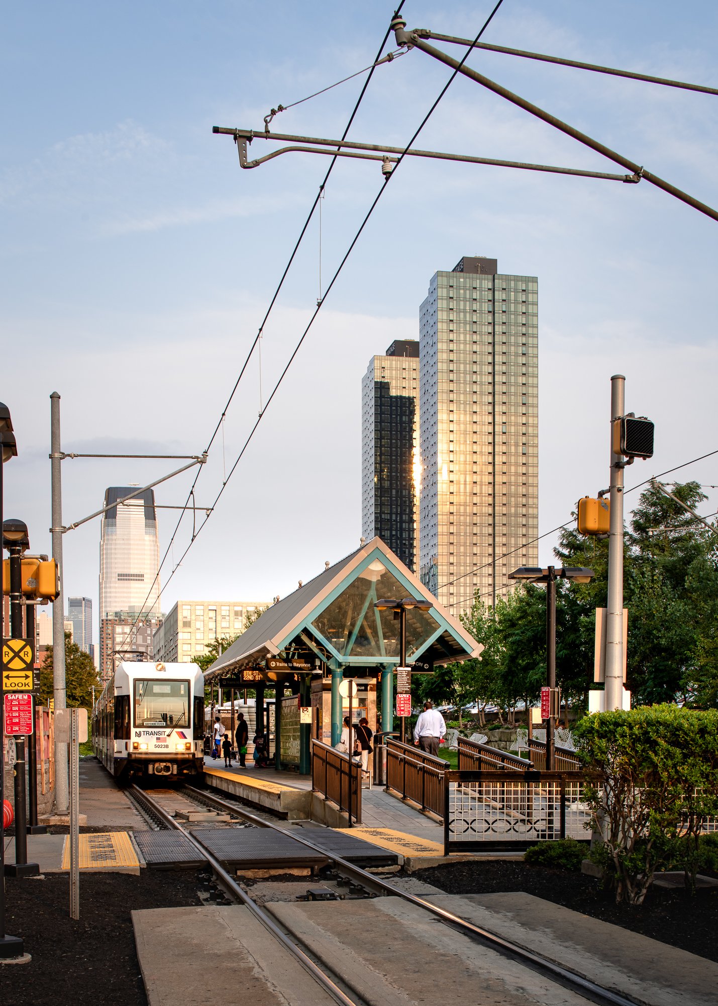
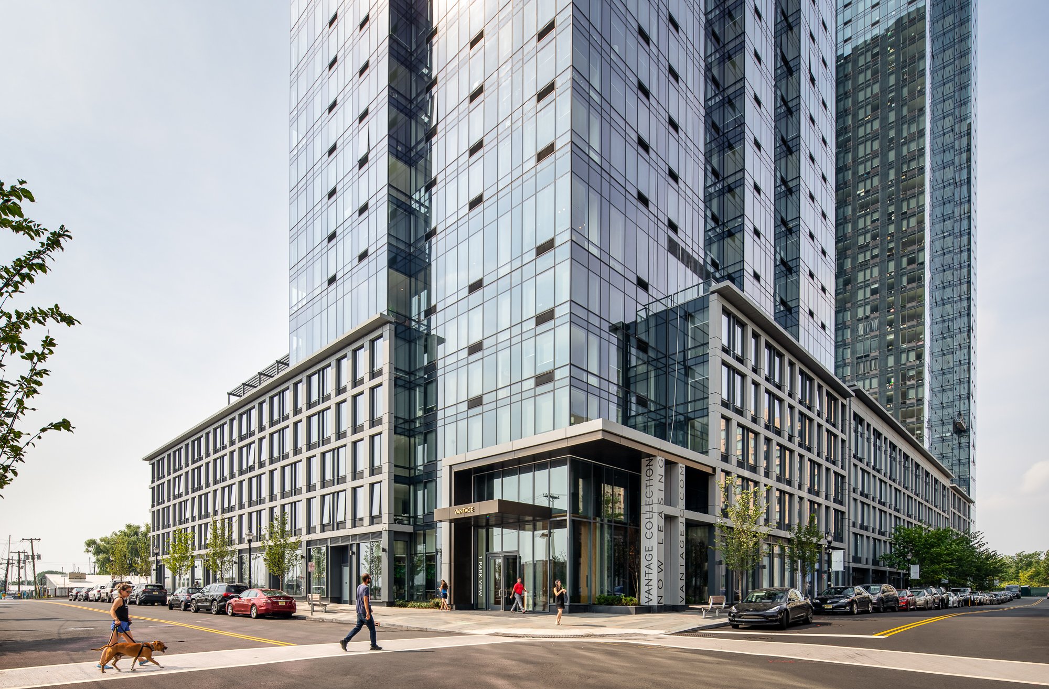
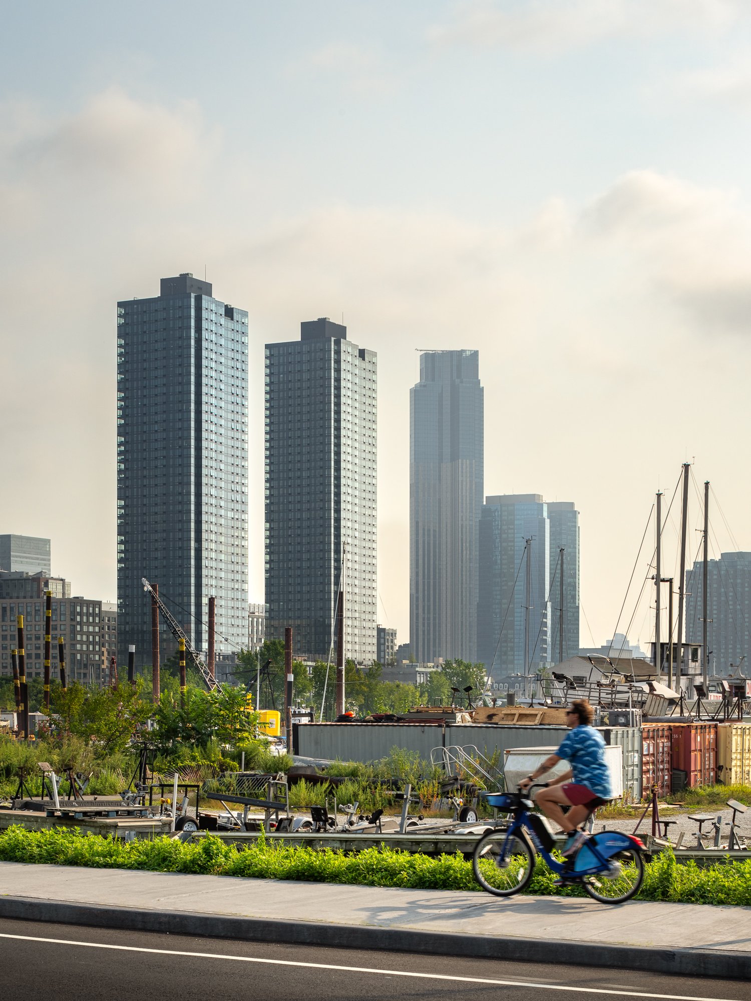
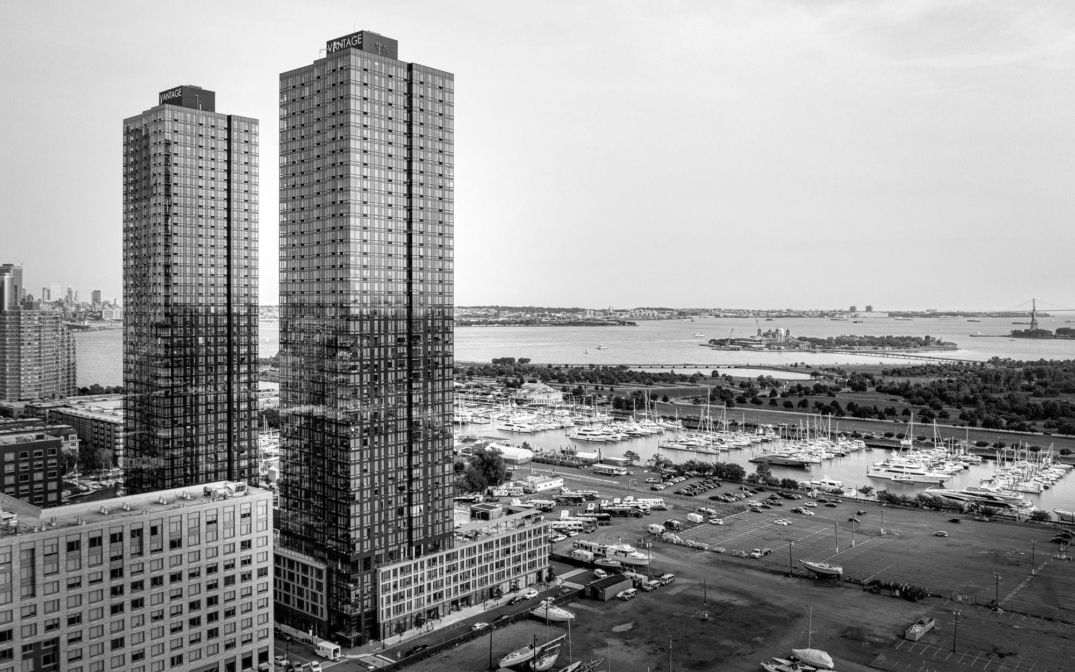
CLIENT: Fisher Development SCOPE OF WORK: Architecture, Interior Design SIZE: 662,000 SF LOCATION: Jersey City, NJ STATUS: Built PROGRAM: Residential
S9 Architecture designed this Jersey City residential tower to optimize its endless views, which rival those of Manhattan’s tallest structures. This 670,000-SF project for Fisher Developments brings 448 rental units and over 5,000 SF of retail to the New Jersey waterfront overlooking Midtown Manhattan. In addition to commanding views of the New York skyline, the Statue of Liberty, the Verrazano Bridge, and New York Harbor, Vantage also offers a full suite of social and recreational amenities. The rooftop sky lounge features a pool, great lawn, fire pits and barbecue stations, dog run, bar, and a full-size basketball court. Indoors, residents enjoy a private dining room, theater, playroom, fitness facility, and conference room. The building’s base structure and first tower were completed during Phase 1, with a second residential tower now as Phase 2.
Vantage is anchored within a low-rise horizontal building consistent with the aesthetic and scale of the built environment that surrounds it. A glass tower rises 45 stories above, its faceted form inspired by both the setback massing of early skyscrapers and the vertically extruded appearance of crystals and basalt columns. This vertically stepped design encased within a glass curtain wall ensures corner views from every unit. Residences employ open layouts and 9’ floor-to-ceiling windows that take advantage of the panoramic vistas and abundant natural light.
Located within the Paulus Hook neighborhood, Vantage is minutes from local dining, shopping, entertainment, and waterfront parkland, offering a full complement of family-friendly lifestyle amenities and easy access to PATH commuter trains, light rail, and New York Waterway ferries.
