WILLETS POINT. QUEENS
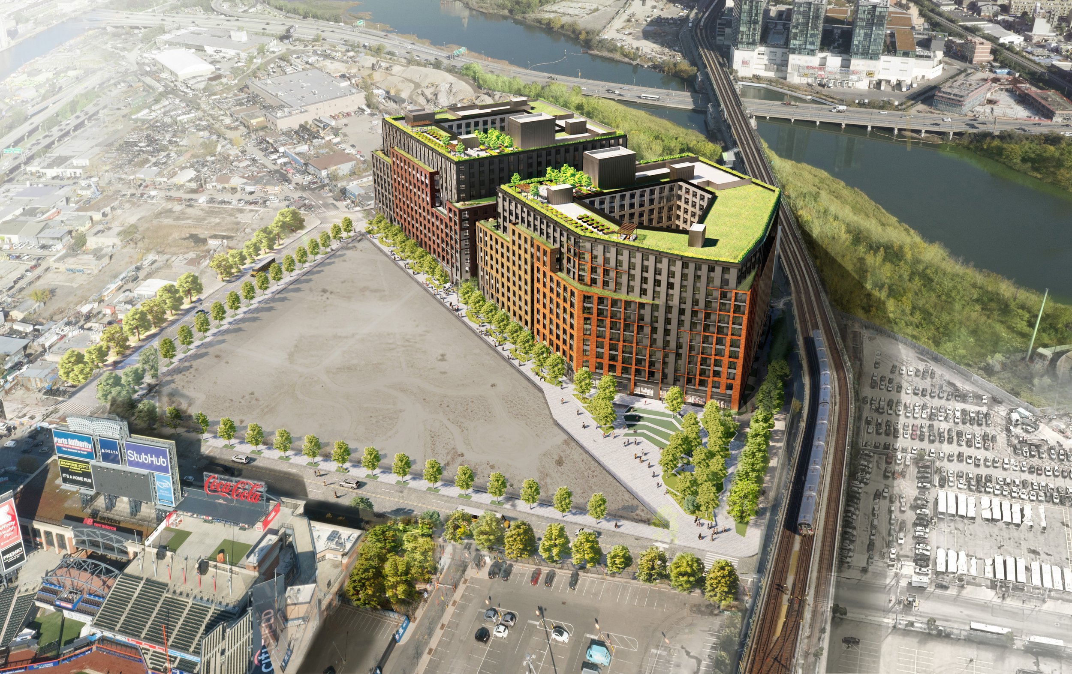
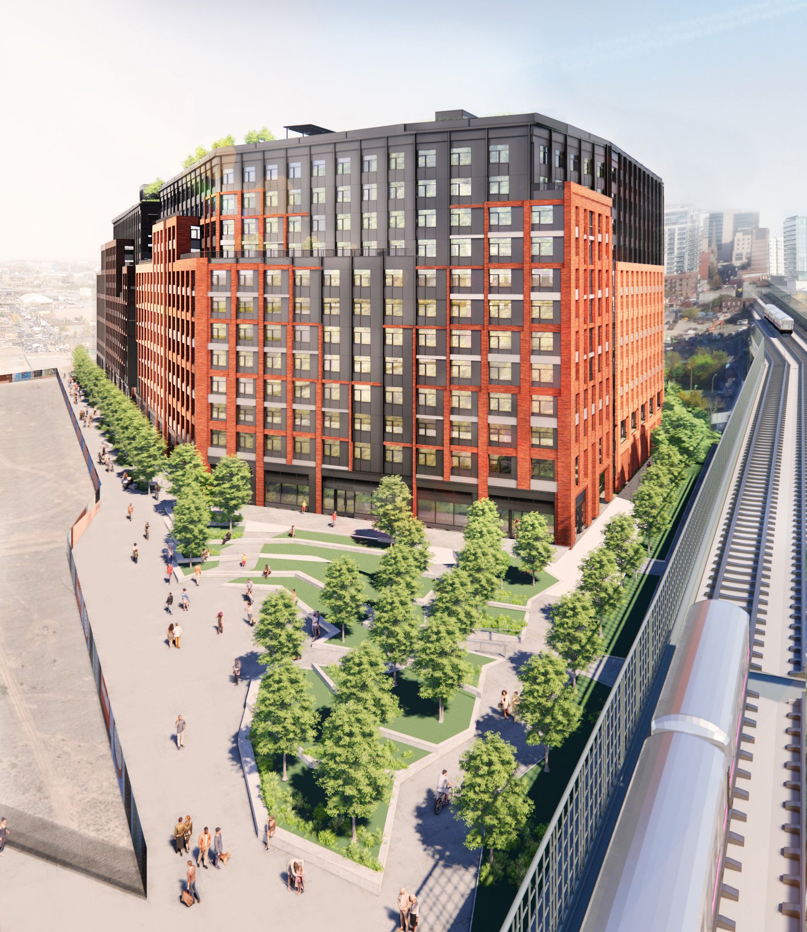
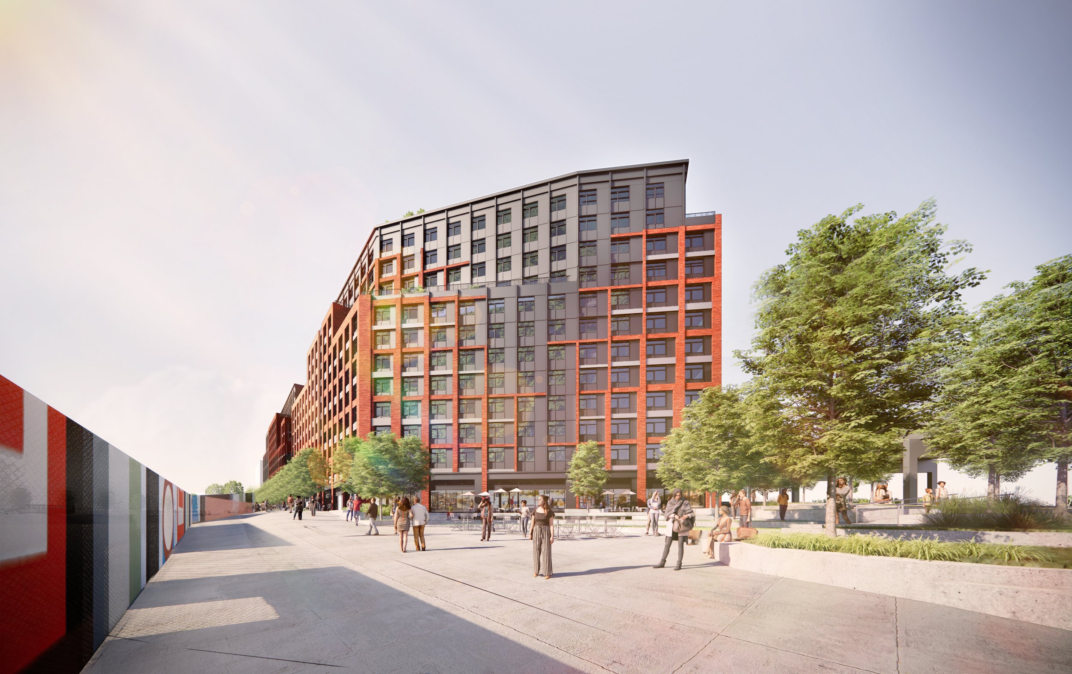
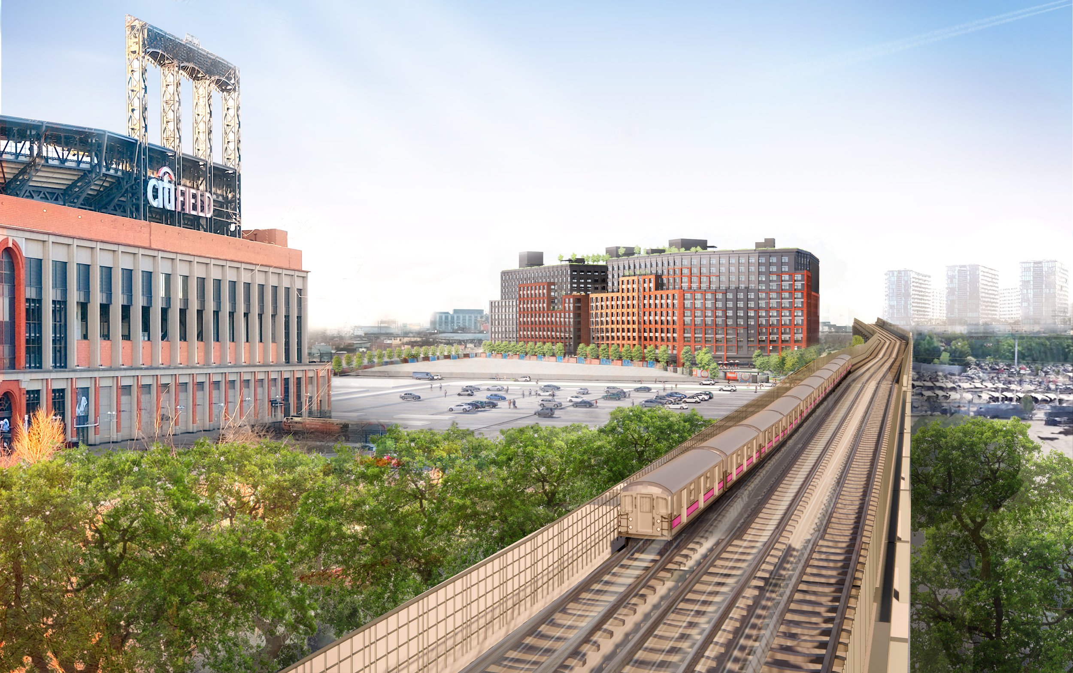
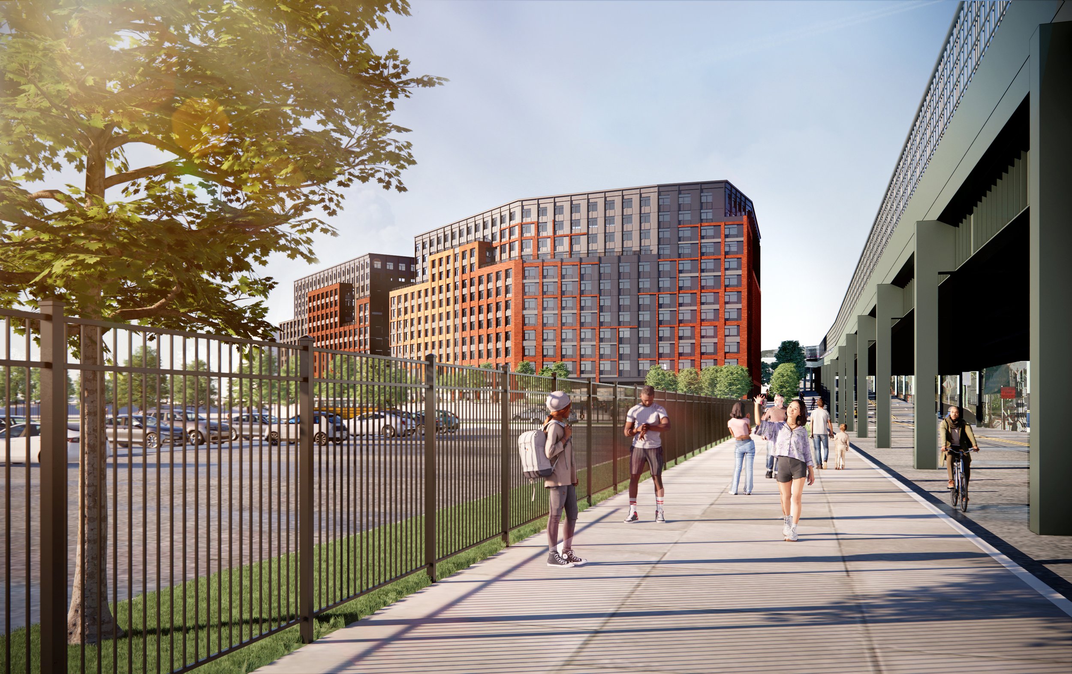


CLIENT: Queens Development Group SCOPE OF WORK: Architecture, Interior Design SIZE: 988,000 SF LOCATION: Queens, NY STATUS: Construction PROGRAM: Residential, Retail
This approximately 1,000 units affordable residential building will be the first phase of the newly planned residential neighborhood in Willets Point, a neglected and undeveloped part of Queens. The entire neighborhood is planned to include over 7 million sf of mixed-use development. For this first phase, two 12-story buildings, connected at the ground level will make up the affordable housing component with ground-floor retail/ community facility space. Both buildings will include interior amenity space for the residents on the ground level and an exterior rooftop amenity. A third building will be senior affordable housing.
As the initial phase of this new neighborhood, the architectural design will set a standard for the remaining buildout of the neighborhood. The design narrative is grounded in affordability, sustainability, and community and is intended to bring in the scale and fabric of Queens neighborhood to this new neighborhood. The long building façade is broken down into different brick “townhouses” with varying heights. The façade of the building facing the new public realm Entrance Plaza to the community is articulated to represent the organic nature of the landscaped plaza and movement from the adjoining elevated Number 7 train. This intersection “spills” onto the gateway façade of the building fronting the new park.
